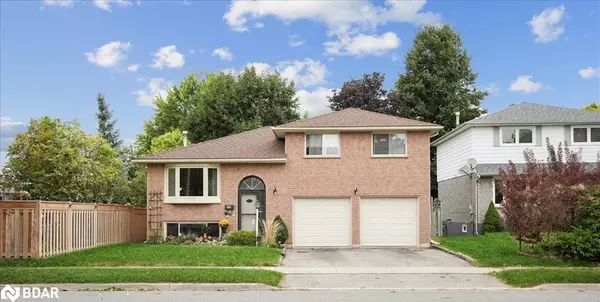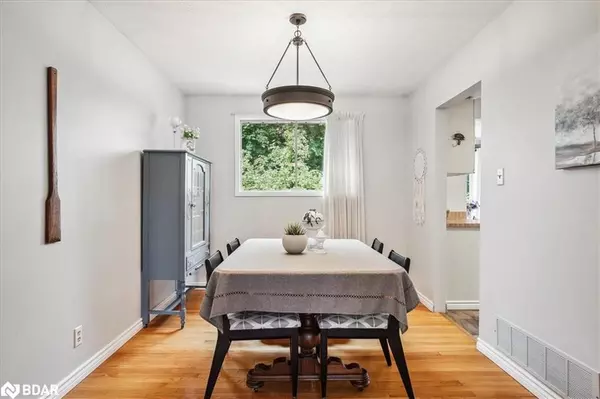For more information regarding the value of a property, please contact us for a free consultation.
192 Biscayne Boulevard Georgina, ON L4P 3L5
Want to know what your home might be worth? Contact us for a FREE valuation!

Our team is ready to help you sell your home for the highest possible price ASAP
Key Details
Sold Price $800,000
Property Type Single Family Home
Sub Type Single Family Residence
Listing Status Sold
Purchase Type For Sale
Square Footage 1,350 sqft
Price per Sqft $592
MLS Listing ID 40653942
Sold Date 10/07/24
Style Sidesplit
Bedrooms 4
Full Baths 2
Abv Grd Liv Area 1,350
Originating Board Barrie
Annual Tax Amount $3,998
Property Description
Welcome to Your Family's New Home! This All Brick Side Split Is Sure to Check All of Your Boxes. As You Make Your Way Into the Main Living Area, You'll Find a Spacious Living Room Seamlessly Connected to an Adjacent Dining Area, Perfect for Family Gatherings and Entertaining. The Bright Kitchen Offers Ample Storage, Upgraded Stainless Steel Appliances, and a Cozy Eat-in Area That Overlooks Your Private Backyard Oasis. Featuring a Two-Tiered Deck, Patio and Gazebo, This Outdoor Space Is an Entertainers Dream! Upstairs, Three Large Bedrooms, Including a Primary Suite With a Semi-ensuite Bathroom for Added Convenience. The Lower Level Offers a Finished Bedroom and 3-Piece Bathroom, Making It Ideal for an In-Law Suite or Guest Space. For the Hobbyist, the Oversized 2.5 Car Garage With Direct Access to the Home Provides Plenty of Storage Space, Along With a Convenient Walk-Out to the Side Yard. Located Within Walking Distance to Elementary and High Schools, As Well As All Local Amenities, And Just 5 Minutes From Highway 404. This Home Is Move-In Ready And Perfect For Your Next Chapter!
Location
Province ON
County York
Area Georgina
Zoning R1
Direction Woodbine Ave to Biscayne Blvd
Rooms
Basement Partial, Partially Finished
Kitchen 1
Interior
Interior Features Auto Garage Door Remote(s), Built-In Appliances, Ceiling Fan(s), In-law Capability
Heating Forced Air, Natural Gas
Cooling Central Air
Fireplace No
Window Features Window Coverings
Appliance Dishwasher, Dryer, Range Hood, Refrigerator, Stove, Washer
Laundry Laundry Room
Exterior
Exterior Feature Landscaped, Privacy
Parking Features Attached Garage, Built-In, Inside Entry
Garage Spaces 2.0
Roof Type Asphalt Shing
Porch Deck, Patio
Lot Frontage 49.28
Lot Depth 113.05
Garage Yes
Building
Lot Description Urban, Rectangular, Beach, Library, Park, Place of Worship, Public Transit, Rec./Community Centre, School Bus Route, Schools, Shopping Nearby
Faces Woodbine Ave to Biscayne Blvd
Foundation Concrete Perimeter
Sewer Sewer (Municipal)
Water Municipal
Architectural Style Sidesplit
Structure Type Brick
New Construction No
Others
Senior Community false
Tax ID 034770363
Ownership Freehold/None
Read Less
GET MORE INFORMATION





