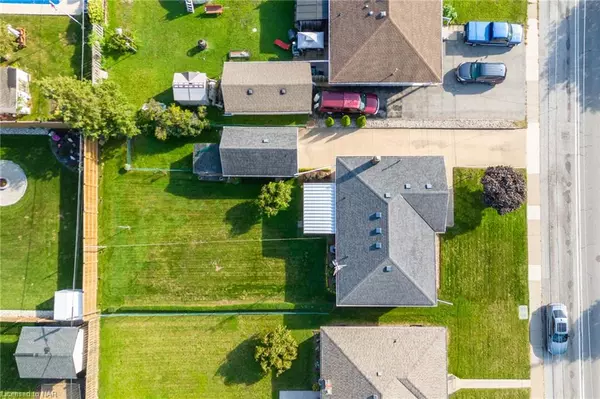For more information regarding the value of a property, please contact us for a free consultation.
3580 Dorchester Road Niagara Falls, ON L2J 3A5
Want to know what your home might be worth? Contact us for a FREE valuation!

Our team is ready to help you sell your home for the highest possible price ASAP
Key Details
Sold Price $540,000
Property Type Single Family Home
Sub Type Single Family Residence
Listing Status Sold
Purchase Type For Sale
Square Footage 1,030 sqft
Price per Sqft $524
MLS Listing ID 40651258
Sold Date 10/07/24
Style Bungalow
Bedrooms 4
Full Baths 1
Half Baths 1
Abv Grd Liv Area 1,330
Originating Board Niagara
Annual Tax Amount $3,270
Property Description
Welcome to this impeccably maintained classic-style bungalow, nestled in a desirable Niagara Falls neighborhood. Situated close to top-rated schools, parks, shopping, restaurants, and with easy highway access, this home offers both charm and convenience.
Step inside to discover beautifully preserved original hardwood floors, adding warmth and character throughout the main living areas. The spacious living room is bright with multiple windows, creating a welcoming space for the whole family to get comfortable in.
The adjoining dining room connects to the kitchen, which features solid wood cabinetry, a double sink, and a sleek oven—ideal for the resident chef. Down the hall, you'll find three comfortable bedrooms and a full 4-piece bathroom.
The basement is partially finished, providing an opportunity to customize and utilize the space however you need. It includes a bedroom, rec room with a bar, and a two-piece bathroom with a shower already roughed in. There is a storage/workshop and laundry on this level as well.
Outside, the backyard features a covered patio, a large yard with lots of space to customize however you need, and a handy storage shed. A single detached garage provides additional storage or parking.
There's great value here! Many updates have been done, including a new furnace and air conditioner (2021), and several windows have been replaced. This home is move-in ready with room to grow and style how you like, all set in a vibrant north-end neighborhood.
Location
Province ON
County Niagara
Area Niagara Falls
Zoning R1C
Direction Corner of Dorchester Rd and Windermere Rd
Rooms
Basement Separate Entrance, Full, Partially Finished
Kitchen 1
Interior
Interior Features In-law Capability
Heating Forced Air, Natural Gas
Cooling Central Air
Fireplace No
Appliance Dryer, Refrigerator, Stove, Washer
Laundry In-Suite
Exterior
Garage Detached Garage, Garage Door Opener
Garage Spaces 1.0
Waterfront No
Roof Type Asphalt Shing
Porch Patio
Lot Frontage 59.0
Lot Depth 124.99
Parking Type Detached Garage, Garage Door Opener
Garage Yes
Building
Lot Description Urban, Highway Access, Park, Playground Nearby, Public Parking, Public Transit, School Bus Route, Schools, Shopping Nearby
Faces Corner of Dorchester Rd and Windermere Rd
Foundation Block
Sewer Sewer (Municipal)
Water Municipal-Metered
Architectural Style Bungalow
Structure Type Brick,Stone
New Construction No
Others
Senior Community false
Tax ID 642790085
Ownership Freehold/None
Read Less
GET MORE INFORMATION





