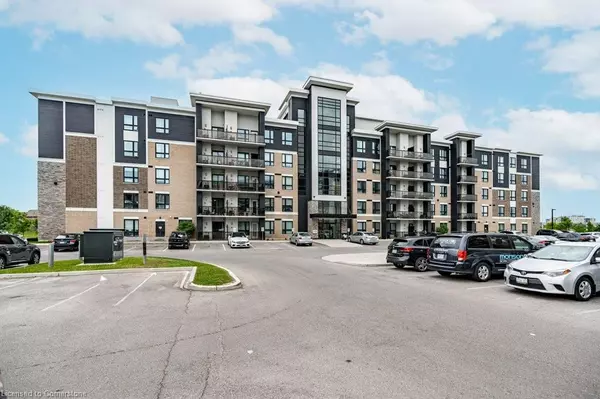For more information regarding the value of a property, please contact us for a free consultation.
620 Sauve Street #315 Milton, ON L9T 9A5
Want to know what your home might be worth? Contact us for a FREE valuation!

Our team is ready to help you sell your home for the highest possible price ASAP
Key Details
Sold Price $725,000
Property Type Condo
Sub Type Condo/Apt Unit
Listing Status Sold
Purchase Type For Sale
Square Footage 1,197 sqft
Price per Sqft $605
MLS Listing ID XH4206304
Sold Date 10/07/24
Style 1 Storey/Apt
Bedrooms 3
Full Baths 2
HOA Fees $558
HOA Y/N Yes
Abv Grd Liv Area 1,197
Originating Board Hamilton - Burlington
Year Built 2019
Annual Tax Amount $2,977
Property Description
Rarely is a three-bedroom condo in the heart of Milton offered for sale. This corner-unit condo has tile
and hardwood floors throughout. The upgraded granite kitchen includes extended upper cabinets, a
generous breakfast island and floor-to-ceiling cabinets to accommodate any chef's pantry. The open-
concept living offers a large family room with a walkout balcony. Children or guests will enjoy their
privacy with this split layout design with two bedrooms and a four-piece washroom located at the front
of the unit. The primary bedroom is at the back of the condo with a three-piece ensuite bathroom and a
large walk-in closet. Large windows and custom window coverings offer ample natural light. The large
foyer offers plenty of space and includes a large closet for additional storage. The unit also includes in-
suite laundry, one parking space and a storage locker. The building also offers visitor parking, a party
room, an outdoor terrace and a fitness room. Located in the beautiful Beaty neighbourhood, steps from
schools, and minutes to Milton GO and Highway 401. Book your private showing today.
Location
Province ON
County Halton
Area 2 - Milton
Direction Derry Rd W and Fourth Line
Rooms
Basement None
Kitchen 1
Interior
Interior Features Lockers, Party Room
Heating Forced Air, Natural Gas
Fireplace No
Laundry In-Suite
Exterior
Parking Features Asphalt, Mutual/Shared
Garage Spaces 1.0
Roof Type Tile
Porch Open
Garage Yes
Building
Lot Description Urban, Hospital, Marina, Public Transit, Rec./Community Centre, Schools
Faces Derry Rd W and Fourth Line
Foundation Poured Concrete
Sewer Sewer (Municipal)
Water Municipal
Architectural Style 1 Storey/Apt
Structure Type Brick,Stucco
New Construction No
Others
HOA Fee Include Common Elements,Parking,Water
Senior Community false
Tax ID 259670382
Ownership Condominium
Read Less




