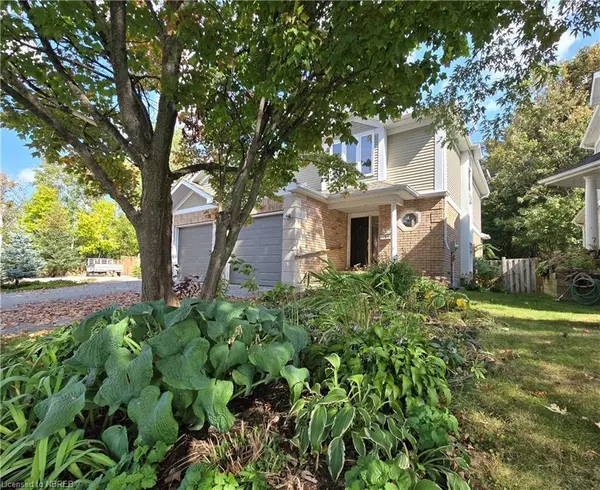For more information regarding the value of a property, please contact us for a free consultation.
668 Tackaberry Drive North Bay, ON P1B 9L1
Want to know what your home might be worth? Contact us for a FREE valuation!

Our team is ready to help you sell your home for the highest possible price ASAP
Key Details
Sold Price $351,000
Property Type Single Family Home
Sub Type Single Family Residence
Listing Status Sold
Purchase Type For Sale
Square Footage 1,398 sqft
Price per Sqft $251
MLS Listing ID 40651478
Sold Date 10/07/24
Style Two Story
Bedrooms 4
Full Baths 2
Half Baths 1
Abv Grd Liv Area 2,038
Originating Board North Bay
Year Built 1989
Annual Tax Amount $4,203
Lot Size 3,484 Sqft
Acres 0.08
Property Description
Welcome to 668 Tackaberry Drive! This spacious 3+1 bedroom, 3 bathroom home is the perfect match for a growing family. The large, open kitchen is ideal for hosting gatherings, featuring a convenient walkout to the backyard, while the adjacent family room provides an ideal space for entertaining. Upstairs, the primary bedroom boasts ample space and its own ensuite, accompanied by 2 additional bedrooms and a four-piece bathroom. On the lower level, you’ll find a cozy family/rec room, a fourth bedroom, and a versatile storage area, which has existing plumbing for an easy conversion into a fourth bathroom. The laundry room and utility/furnace room are also located on this level. Enjoy the privacy of a backyard that backs onto a forested area. The attached garage offers convenient access to the home, especially during those colder months. Located in a mature neighborhood surrounded by beautiful trees, this home is close to schools, shopping, parks, trails, and offers easy access to the hospital and other amenities. With a bit of TLC, this could be the perfect place to call home. A home inspection has been completed on this property.
Location
Province ON
County Nipissing
Area North Bay
Zoning R3
Direction HWY 17 WEST TO GORMANVILLE TO TACKABERYY
Rooms
Basement Full, Finished
Kitchen 1
Interior
Interior Features Ceiling Fan(s)
Heating Forced Air, Natural Gas
Cooling Central Air
Fireplace No
Appliance Dryer, Refrigerator, Washer
Laundry In Basement
Exterior
Garage Attached Garage, Asphalt
Garage Spaces 1.0
Waterfront No
Roof Type Asphalt Shing
Porch Deck, Patio
Lot Frontage 32.42
Lot Depth 108.27
Parking Type Attached Garage, Asphalt
Garage Yes
Building
Lot Description Urban, Hospital, Park, Place of Worship, Playground Nearby, Public Transit, Rec./Community Centre, School Bus Route, Schools, Shopping Nearby, Trails
Faces HWY 17 WEST TO GORMANVILLE TO TACKABERYY
Foundation Block
Sewer Sewer (Municipal)
Water Municipal-Metered
Architectural Style Two Story
Structure Type Brick,Vinyl Siding
New Construction No
Others
Senior Community false
Tax ID 491580119
Ownership Freehold/None
Read Less
GET MORE INFORMATION





