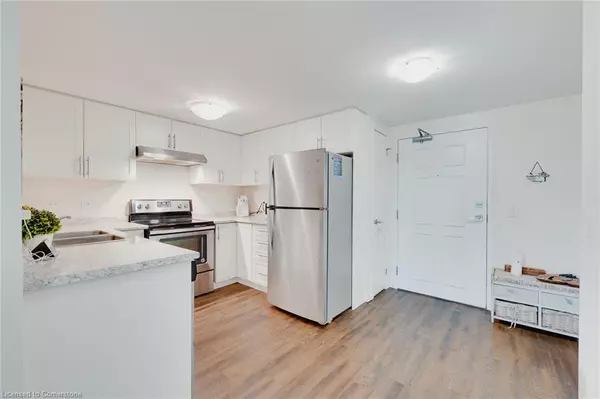For more information regarding the value of a property, please contact us for a free consultation.
7 Kay Crescent #503 Guelph, ON N1L 0P9
Want to know what your home might be worth? Contact us for a FREE valuation!

Our team is ready to help you sell your home for the highest possible price ASAP
Key Details
Sold Price $477,000
Property Type Condo
Sub Type Condo/Apt Unit
Listing Status Sold
Purchase Type For Sale
Square Footage 841 sqft
Price per Sqft $567
MLS Listing ID 40638482
Sold Date 10/07/24
Style 1 Storey/Apt
Bedrooms 2
Full Baths 2
HOA Fees $458/mo
HOA Y/N Yes
Abv Grd Liv Area 841
Originating Board Waterloo Region
Year Built 2016
Annual Tax Amount $3,650
Property Description
Experience exceptional living at the Vantage Luxury Suites in South Guelph, crafted by the award-winning Reids. It boasts 2-bedroom, 2-bathroom, Sunlight streams through oversized windows, illuminating the open-concept floor plan. The kitchen features stainless steel appliances, a breakfast bar, and sleek white cabinetry. The spacious dining area and bright living room seamlessly connect to a private balcony, perfect for enjoying peaceful views of a pond and lush greenery. With modern finishes, 9-foot ceilings, and hardwood floors throughout, this home also includes a 4-piece main bathroom and two generously sized bedrooms, including a primary suite with an ensuite bathroom. Additional upgrades such as a water softener enhance comfort in Guelph's hard water. Ideally located near grocery stores, a movie theatre, LCBO, restaurants, banks, fitness centers, and just minutes from a large shopping center and the 401, this condo offers unparalleled convenience. Golf enthusiasts will appreciate the proximity to Springfield Golf & Country Club.
Location
Province ON
County Wellington
Area City Of Guelph
Zoning R24A
Direction Clair/Dallan
Rooms
Kitchen 1
Interior
Interior Features Other
Heating Electric, Forced Air
Cooling Central Air
Fireplace No
Appliance Dishwasher, Dryer, Refrigerator, Stove, Washer
Laundry In-Suite
Exterior
Waterfront No
Roof Type Asphalt
Porch Open
Garage No
Building
Lot Description Urban, Near Golf Course, Park, Place of Worship, Schools
Faces Clair/Dallan
Sewer Sewer (Municipal)
Water Municipal
Architectural Style 1 Storey/Apt
New Construction No
Others
HOA Fee Include Insurance,Parking,Water
Senior Community false
Tax ID 719430159
Ownership Condominium
Read Less
GET MORE INFORMATION





