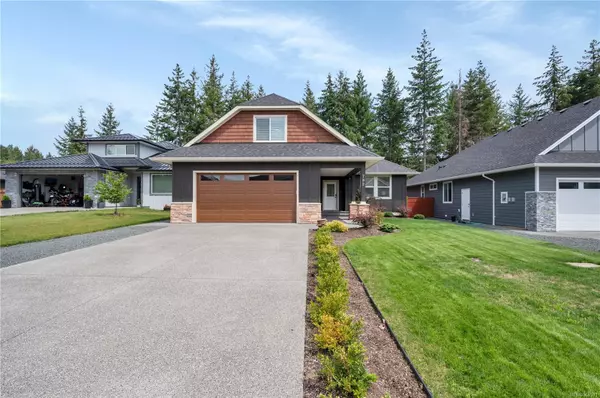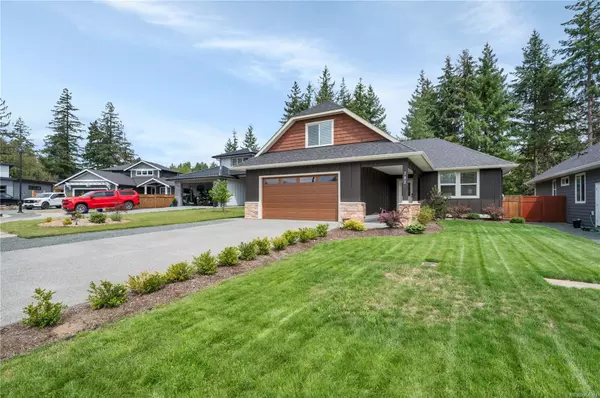For more information regarding the value of a property, please contact us for a free consultation.
782 Salal St Campbell River, BC V9H 0E7
Want to know what your home might be worth? Contact us for a FREE valuation!

Our team is ready to help you sell your home for the highest possible price ASAP
Key Details
Sold Price $887,500
Property Type Single Family Home
Sub Type Single Family Detached
Listing Status Sold
Purchase Type For Sale
Square Footage 1,860 sqft
Price per Sqft $477
MLS Listing ID 964591
Sold Date 10/08/24
Style Rancher
Bedrooms 3
Rental Info Unrestricted
Year Built 2021
Annual Tax Amount $5,710
Tax Year 2022
Lot Size 6,969 Sqft
Acres 0.16
Property Description
Welcome to Jubilee Heights!! This almost new home has one of the most popular floor plans out there. A spacious rancher with three bedrooms and two and a half baths with a bonus room. On the main floor besides the 3 bedrooms you will find an open concept living, kitchen and dining space done up beautifully with the "Boho" décor and finishing which is the trend right now. Head on upstairs to the bonus room which can provide for a variety of uses such as media room, home gym/office, playroom or a larger 4th bedroom and even includes a 2 piece bathroom Once inside the home you cannot help but feel the cozy ,warm ,and inviting vibe throughout.
With quartz kitchen countertops, Rinaii, gas fireplace, electric heat pump, engineered hardwood flooring and tile you have all the advantages of a brand new build without the GST . This area is located close to all levels of schools, walking trails, and amenities that Willow Point has to offer. Book your showing today.
Location
Province BC
County Campbell River, City Of
Area Cr Willow Point
Zoning CD1-A3
Direction West
Rooms
Basement Crawl Space
Main Level Bedrooms 3
Kitchen 1
Interior
Heating Electric, Forced Air, Heat Pump
Cooling Air Conditioning
Flooring Mixed
Fireplaces Number 1
Fireplaces Type Gas, Living Room
Equipment Central Vacuum Roughed-In, Electric Garage Door Opener
Fireplace 1
Window Features Vinyl Frames
Appliance Dishwasher, F/S/W/D
Laundry Common Area
Exterior
Exterior Feature Fencing: Partial, Sprinkler System
Garage Spaces 2.0
Utilities Available Electricity To Lot, Natural Gas To Lot
Roof Type Fibreglass Shingle
Handicap Access Primary Bedroom on Main
Parking Type Driveway, Garage Double
Total Parking Spaces 3
Building
Lot Description Central Location, Family-Oriented Neighbourhood, Irrigation Sprinkler(s), Landscaped, Level, Shopping Nearby
Building Description Cement Fibre,Insulation All,Shingle-Other, Rancher
Faces West
Foundation Poured Concrete
Sewer Sewer Connected
Water Municipal
Additional Building None
Structure Type Cement Fibre,Insulation All,Shingle-Other
Others
Restrictions Building Scheme
Tax ID 030-988-012
Ownership Freehold
Acceptable Financing Purchaser To Finance
Listing Terms Purchaser To Finance
Pets Description Aquariums, Birds, Caged Mammals, Cats, Dogs
Read Less
Bought with Royal LePage Advance Realty
GET MORE INFORMATION





