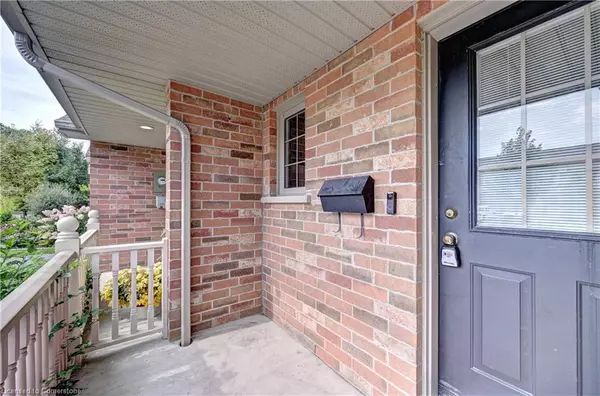For more information regarding the value of a property, please contact us for a free consultation.
18 Hyde Road Stratford, ON N5A 7Z4
Want to know what your home might be worth? Contact us for a FREE valuation!

Our team is ready to help you sell your home for the highest possible price ASAP
Key Details
Sold Price $525,000
Property Type Townhouse
Sub Type Row/Townhouse
Listing Status Sold
Purchase Type For Sale
Square Footage 1,300 sqft
Price per Sqft $403
MLS Listing ID 40654896
Sold Date 10/07/24
Style Two Story
Bedrooms 3
Full Baths 2
Half Baths 1
Abv Grd Liv Area 1,780
Originating Board Waterloo Region
Year Built 2001
Annual Tax Amount $3,895
Property Description
THIS ONE IS PRICED TO SELL!!! Fully Finished From Top To Bottom on a Full 121 ft Depth Lot. Beautiful Spacious & Bright Carpet Free Main Floor Layout with a Gorgeous Open Concept Whit Kitchen & a Huge Great Room With Sliders to a Fully Fenced Backyard With a nice 2 Tier Deck. Main Floor Powder Room & Door from the Garage To The Inside. 2nd Floor Has 3 Good Size bedroom. Huge Primary Bedroom With Vaulted High Ceilings , Walk in Closet with Built in Organizers & a Cheater Ensuite. 2 Other Good Sized Bedrooms With Closet Organizers. Fully Finished Basement With another Full Washroom (3Pce) and a Large Recreation Room With a Gas Fireplace. Newer Appliances. Gas Stove. Just move in and Enjoy. Widened Deep Driveway Can take up to 2 Regular Cars + 1 In the Garage
Location
Province ON
County Perth
Area Stratford
Zoning R2
Direction From Mornington St, Turn West onto McCarthy Rd, then turn North onto Hyde Rd. Home is on the left hand side.
Rooms
Basement Full, Finished
Kitchen 1
Interior
Interior Features Auto Garage Door Remote(s), Central Vacuum Roughed-in
Heating Forced Air, Natural Gas
Cooling Central Air
Fireplaces Number 1
Fireplaces Type Gas
Fireplace Yes
Appliance Water Softener, Dishwasher, Dryer, Refrigerator, Stove, Washer
Exterior
Garage Attached Garage, Garage Door Opener, Asphalt
Garage Spaces 1.0
Waterfront No
Roof Type Asphalt Shing
Lot Frontage 20.69
Lot Depth 121.39
Parking Type Attached Garage, Garage Door Opener, Asphalt
Garage Yes
Building
Lot Description Urban, Rectangular, City Lot, Park, Place of Worship, Rec./Community Centre
Faces From Mornington St, Turn West onto McCarthy Rd, then turn North onto Hyde Rd. Home is on the left hand side.
Foundation Poured Concrete
Sewer Sewer (Municipal)
Water Municipal
Architectural Style Two Story
Structure Type Wood Siding,Other
New Construction No
Others
Senior Community false
Tax ID 531570387
Ownership Freehold/None
Read Less
GET MORE INFORMATION





