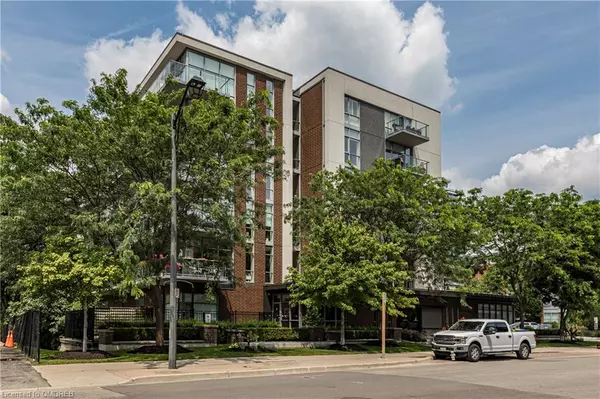For more information regarding the value of a property, please contact us for a free consultation.
70 Port Street E #608 Mississauga, ON L5G 4V8
Want to know what your home might be worth? Contact us for a FREE valuation!

Our team is ready to help you sell your home for the highest possible price ASAP
Key Details
Sold Price $695,000
Property Type Condo
Sub Type Condo/Apt Unit
Listing Status Sold
Purchase Type For Sale
Square Footage 958 sqft
Price per Sqft $725
MLS Listing ID 40633915
Sold Date 10/07/24
Style 1 Storey/Apt
Bedrooms 1
Full Baths 1
HOA Fees $806/mo
HOA Y/N Yes
Abv Grd Liv Area 958
Originating Board Oakville
Year Built 2003
Annual Tax Amount $4,657
Property Description
Penthouse unit in the heart of Port Credit, close to the water. Boutique 6-storey building. Open concept with 10 ceilings, floor to ceiling windows, 1 bedroom plus den with closet AND no neighbours on either side. New laminate flooring in den, August 2024. Walking distance to Port Credit's fine and casual dining, coffee shops, loads of shopping & entertainment options and steps to the Lake and Waterfront Trail. Amenities include plenty of visitor parking, party room, gym. Maintenance includes common elements, heat, parking, water & air conditioning. The unit includes one parking spot & one locker. Steps to Port Credit GO Train, waterfront, trails, Marina, short commute to Airport and downtown Toronto.
Location
Province ON
County Peel
Area Ms - Mississauga
Zoning C4-3
Direction Lakeshore to Hurontario to Port Street
Rooms
Other Rooms None
Basement None
Kitchen 1
Interior
Interior Features Separate Hydro Meters
Heating Natural Gas, Heat Pump
Cooling Central Air
Fireplace No
Window Features Window Coverings
Appliance Dishwasher, Dryer, Range Hood, Refrigerator, Stove, Washer
Laundry In-Suite
Exterior
Exterior Feature Balcony, Landscaped
Garage Spaces 1.0
Waterfront No
Waterfront Description Lake/Pond
View Y/N true
View City
Roof Type Other
Street Surface Paved
Handicap Access Accessible Elevator Installed, Accessible Entrance, Level within Dwelling
Porch Enclosed
Garage Yes
Building
Lot Description Urban, Ample Parking, City Lot, Landscaped, Library, Marina, Open Spaces, Park, Public Parking, Public Transit, Quiet Area, Shopping Nearby
Faces Lakeshore to Hurontario to Port Street
Sewer Sewer (Municipal)
Water Municipal
Architectural Style 1 Storey/Apt
New Construction No
Others
HOA Fee Include Insurance,Building Maintenance,Central Air Conditioning,Common Elements,Maintenance Grounds,Heat,Parking,Property Management Fees,Water
Senior Community false
Tax ID 197480059
Ownership Condominium
Read Less
GET MORE INFORMATION





