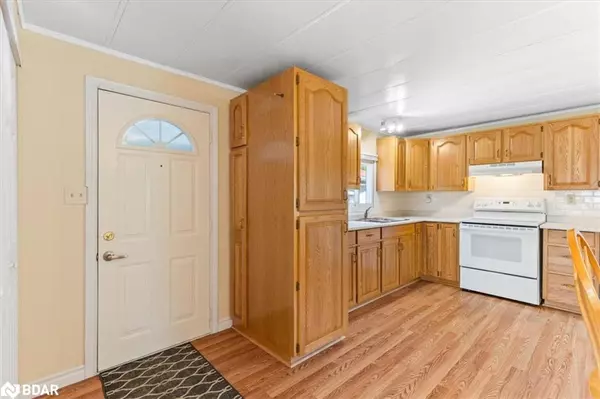For more information regarding the value of a property, please contact us for a free consultation.
40 Linden Boulevard Belleville, ON K8N 4Z3
Want to know what your home might be worth? Contact us for a FREE valuation!

Our team is ready to help you sell your home for the highest possible price ASAP
Key Details
Sold Price $345,000
Property Type Mobile Home
Sub Type Mobile Home
Listing Status Sold
Purchase Type For Sale
Square Footage 1,099 sqft
Price per Sqft $313
MLS Listing ID 40627048
Sold Date 10/07/24
Style Mobile
Bedrooms 2
Full Baths 1
Abv Grd Liv Area 1,099
Originating Board Barrie
Year Built 1974
Annual Tax Amount $736
Property Description
Discover the charm of this spectacular 2-possible 3 or 4 bedroom, 1 bath mobile home, with attached garage that backs onto greenery in the pristine Kenron Estates. Inside, the updated eat-in oak kitchen featuring a pantry and abundant natural light is a great place for entertaining. Relax in 2 spacious living areas, one boasting a cozy gas fireplace. The 2nd bedroom offers a walk-in closet, while the beautiful master bedroom features a built-in closet. The main bathroom has a modem walk-in shower and accessible laundry area. Enjoy the convenience of an attached inside entry garage, two sheds, and a sunroom, all nestled against serene greenery. Don't miss out on this delightful blend of comfort and natural beauty!
Location
Province ON
County Hastings
Area Belleville
Zoning MHR
Direction Hwy 2 to Kenron Estates
Rooms
Kitchen 1
Interior
Heating Forced Air, Natural Gas
Cooling Central Air
Fireplaces Number 1
Fireplaces Type Gas
Fireplace Yes
Appliance Water Heater Owned, Refrigerator, Stove
Exterior
Exterior Feature Year Round Living
Garage Attached Garage, Inside Entry
Garage Spaces 1.0
Utilities Available Cable Connected, Cell Service, Electricity Connected, Garbage/Sanitary Collection, Recycling Pickup, Phone Connected
Waterfront No
Roof Type Asphalt Shing
Parking Type Attached Garage, Inside Entry
Garage Yes
Building
Lot Description Urban, Playground Nearby, Quiet Area, Rec./Community Centre, Schools, Shopping Nearby
Faces Hwy 2 to Kenron Estates
Foundation Pillar/Post/Pier, Post & Pad
Sewer Sewer (Municipal)
Water Municipal
Architectural Style Mobile
Structure Type Vinyl Siding
New Construction No
Others
Senior Community false
Ownership Lsehld/Lsd Lnd
Read Less
GET MORE INFORMATION





