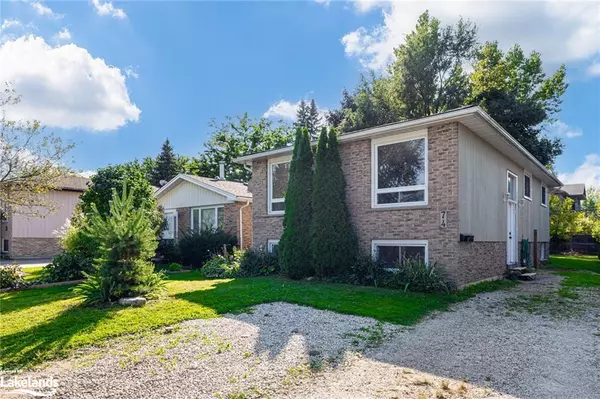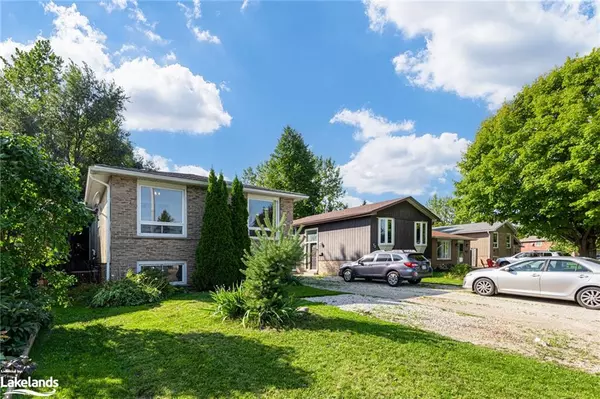For more information regarding the value of a property, please contact us for a free consultation.
74 Courtice Crescent Collingwood, ON L9Y 4G1
Want to know what your home might be worth? Contact us for a FREE valuation!

Our team is ready to help you sell your home for the highest possible price ASAP
Key Details
Sold Price $670,000
Property Type Single Family Home
Sub Type Single Family Residence
Listing Status Sold
Purchase Type For Sale
Square Footage 990 sqft
Price per Sqft $676
MLS Listing ID 40650484
Sold Date 10/04/24
Style Bungalow Raised
Bedrooms 5
Full Baths 2
Abv Grd Liv Area 1,830
Originating Board The Lakelands
Annual Tax Amount $3,058
Property Description
Fantastic Opportunity! This vacant and ready to move in home is well-maintained with excellent income potential with a fully self-contained in-law suite. The upper level includes 3 bedrooms, a 4-piece bathroom, in-suite laundry, and a sliding glass door that opens to a deck and a large backyard. The recently renovated lower level boasts a self-contained 2-bedroom in-law suite with a separate entrance, cozy gas fireplace, laundry, and an eat-in kitchen. Additional features include: Forced air gas furnace and A/C for year-round comfort, A new roof installed in 2018, Large, private fenced yard with deck and shed Parking for up to 5 cars on the private driveway. Central location in Collingwood for convenience. An added bonus: solar panel installation provides extra income!
This home is perfect for first-time buyers, investors, or those seeking a dual-purpose property.
Location
Province ON
County Simcoe County
Area Collingwood
Zoning R3
Direction High St to Griffin to Courtice
Rooms
Basement Separate Entrance, Full, Finished
Kitchen 2
Interior
Interior Features In-law Capability, In-Law Floorplan, Solar Owned
Heating Fireplace-Gas, Forced Air, Natural Gas
Cooling Central Air
Fireplaces Number 1
Fireplaces Type Gas
Fireplace Yes
Appliance Dryer, Gas Oven/Range, Gas Stove, Range Hood, Refrigerator, Stove, Washer
Laundry In-Suite, Lower Level, Main Level, Multiple Locations
Exterior
View Y/N true
View City, Clear, Hills
Roof Type Asphalt Shing
Lot Frontage 35.0
Lot Depth 158.0
Garage No
Building
Lot Description Urban, Ample Parking, Dog Park, Park, Shopping Nearby, Skiing, Trails
Faces High St to Griffin to Courtice
Foundation Concrete Perimeter
Sewer Sewer (Municipal)
Water Municipal
Architectural Style Bungalow Raised
Structure Type Brick Veneer,Wood Siding
New Construction No
Others
Senior Community false
Tax ID 582760101
Ownership Freehold/None
Read Less
GET MORE INFORMATION





