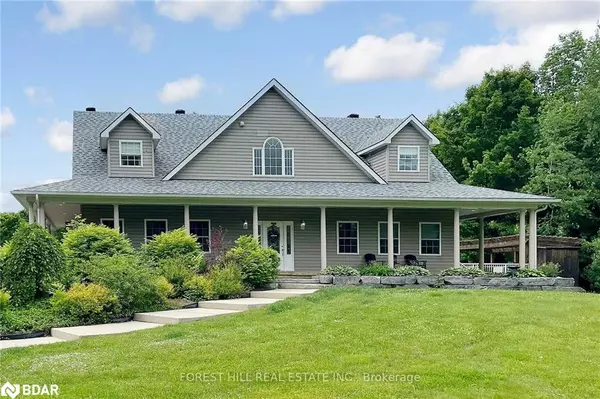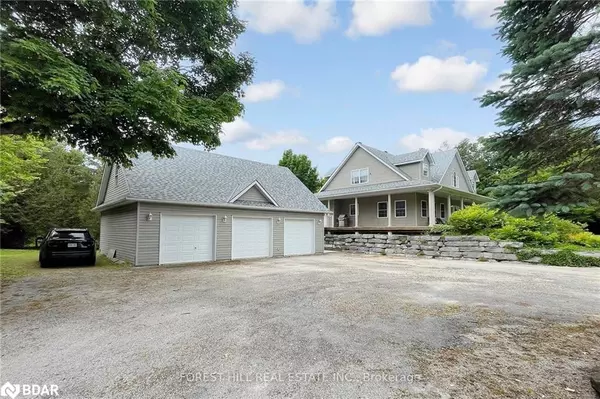For more information regarding the value of a property, please contact us for a free consultation.
525719 Grey Road 30 Grey Highlands, ON N0C 1H0
Want to know what your home might be worth? Contact us for a FREE valuation!

Our team is ready to help you sell your home for the highest possible price ASAP
Key Details
Sold Price $1,432,000
Property Type Single Family Home
Sub Type Single Family Residence
Listing Status Sold
Purchase Type For Sale
Square Footage 4,000 sqft
Price per Sqft $358
MLS Listing ID 40648514
Sold Date 10/07/24
Style Two Story
Bedrooms 5
Abv Grd Liv Area 4,000
Originating Board Barrie
Annual Tax Amount $6,432
Property Description
Discover your dream country retreat in Markdale, Ontario! This custom-built gem, nestled on 45 acres of serene beauty, features 5 bedrooms and 3 baths. The main-floor primary suite includes a spa-like ensuite bathroom, a gas fireplace, and a walkout to the deck next to the heated pool. The second floor has 2 spacious bedrooms, while the walk-out finished basement includes 2 additional bedrooms, a games room, and a living area with a wood stove. The airy main floor great room features a gasfire place and 2-storey vaulted ceilings with large windows from top to bottom. Outside, enjoy an extended wrap-around deck, perfect for soaking in the breathtaking views as you sit beneath the large pergola to watch the sun set over the sparkling pond. The property includes an oversized 3-car garage with a loft that can be used for extra storage, or finished for additional recreation space. The garage is also equipped with a wood stove for added comfort.
Location
Province ON
County Grey
Area Grey Highlands
Zoning R
Direction Grey Rd 30 and 7th Line
Rooms
Basement Walk-Out Access, Full, Finished
Kitchen 1
Interior
Interior Features Other
Heating Forced Air
Cooling Central Air
Fireplace No
Appliance Built-in Microwave, Dishwasher, Dryer, Stove, Washer
Laundry In-Suite
Exterior
Parking Features Detached Garage
Garage Spaces 3.0
Roof Type Shingle
Lot Frontage 537.08
Lot Depth 1985.0
Garage Yes
Building
Lot Description Urban, Other, None
Faces Grey Rd 30 and 7th Line
Foundation Concrete Perimeter
Sewer Septic Tank
Water Well
Architectural Style Two Story
Structure Type Block,Vinyl Siding
New Construction No
Others
Senior Community false
Tax ID 373240079
Ownership Freehold/None
Read Less
GET MORE INFORMATION





