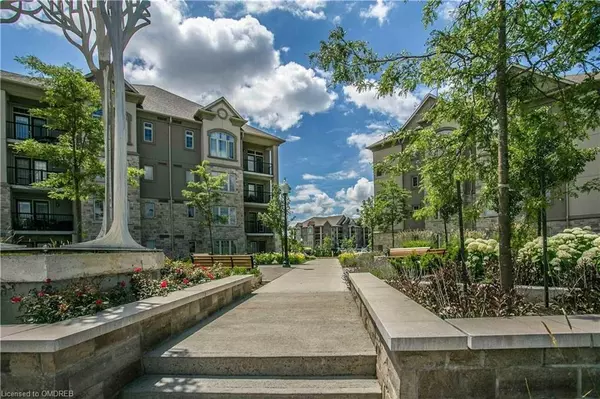For more information regarding the value of a property, please contact us for a free consultation.
1460 Main Street East #403 Milton, ON L9T 8W5
Want to know what your home might be worth? Contact us for a FREE valuation!

Our team is ready to help you sell your home for the highest possible price ASAP
Key Details
Sold Price $625,000
Property Type Condo
Sub Type Condo/Apt Unit
Listing Status Sold
Purchase Type For Sale
Square Footage 840 sqft
Price per Sqft $744
MLS Listing ID 40629461
Sold Date 10/07/24
Style 1 Storey/Apt
Bedrooms 2
Full Baths 1
HOA Fees $403/mo
HOA Y/N Yes
Abv Grd Liv Area 840
Originating Board Oakville
Year Built 2015
Annual Tax Amount $1,712
Property Description
Amazing location in Milton, this stunning 2 bedroom, 1 bath on the top floor is ready for you to move into. Walk into this beautiful condo unit with soaring 12 ft ceilings & an open concept layout. Bright and spacious, carpet free, this condo has plenty to offer for first time home buyers or if you are downsizing. Modern kitchen with quartz counters and a breakfast bar that overlooks the dining/living room. Walk out to the balcony and enjoy Northwest views. Amenities include, exercise room with workout equipments and a beautiful community room that offers meeting/party room. 1 underground parking included and 1 locker with exclusive use. Walking distance to schools, parks, shops & services. Easy access to the highway and steps away from Milton transit.Washer & Dryer (2023), Light fixtures (2022), Main Toilet (2024) HVAC inspected (2024)
Location
Province ON
County Halton
Area 2 - Milton
Zoning FD
Direction James Snow Parkway & Main Street E
Rooms
Kitchen 1
Interior
Interior Features None
Heating Forced Air
Cooling Central Air
Fireplace No
Window Features Window Coverings
Appliance Dishwasher, Dryer, Refrigerator, Stove, Washer
Laundry Laundry Closet
Exterior
Garage Spaces 1.0
Roof Type Asphalt Shing
Porch Terrace
Garage Yes
Building
Lot Description Urban, Ample Parking, Arts Centre, Highway Access, Public Transit, Schools
Faces James Snow Parkway & Main Street E
Foundation Unknown
Sewer Sewer (Municipal)
Water Municipal
Architectural Style 1 Storey/Apt
Structure Type Brick,Stucco
New Construction No
Schools
Elementary Schools Chris Chadfield Ps & St. Peter Ces
High Schools Bishop Reding Css & Craig Kielburger Hs
Others
HOA Fee Include Central Air Conditioning,Common Elements,Maintenance Grounds,Heat,Parking,Water
Senior Community false
Tax ID 259580230
Ownership Condominium
Read Less
GET MORE INFORMATION





