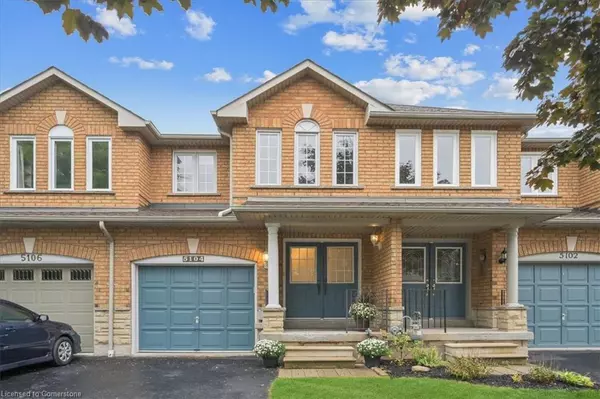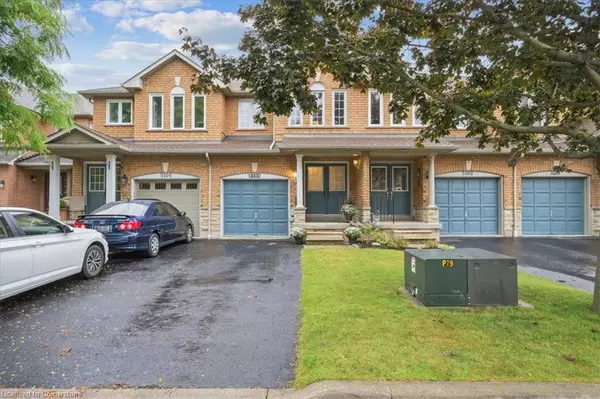For more information regarding the value of a property, please contact us for a free consultation.
5104 Tree Court Burlington, ON L7L 6K3
Want to know what your home might be worth? Contact us for a FREE valuation!

Our team is ready to help you sell your home for the highest possible price ASAP
Key Details
Sold Price $920,000
Property Type Townhouse
Sub Type Row/Townhouse
Listing Status Sold
Purchase Type For Sale
Square Footage 1,445 sqft
Price per Sqft $636
MLS Listing ID 40652948
Sold Date 10/07/24
Style Two Story
Bedrooms 3
Full Baths 2
Half Baths 1
Abv Grd Liv Area 1,445
Originating Board Hamilton - Burlington
Annual Tax Amount $3,856
Property Description
Welcome to this stunning 3 bedroom, 3 bathroom freehold townhome located on a quiet court in beautiful North East Burlington. A wide double-door entry leads to your bright, spacious open-concept living room, dining area and updated kitchen which features a large island, stainless steel fridge, stove (2024), b/i microwave (2024), dishwasher (2024) and lots of cabinetry. With a walk out to your fully fenced yard and new deck (2024) this home will meet all your needs. Main floor also boasts a 2pc bathroom and hardwood floors. The new hardwood staircase leads you to the upper level and features hardwood floors throughout and 3 generously sized bedrooms. The oversized master retreat includes a 3-piece ensuite and an extra large walk-in closet. The basement includes ample storage, laundry and awaits your finishing touches (w rough-in for bathroom). Close to shopping, Appleby GO, Highways, Schools, Restaurants, and Bronte Park. This gorgeous move-in ready home awaits you!
Location
Province ON
County Halton
Area 35 - Burlington
Zoning URM
Direction Upper Middle Road, South on Imperial Way, East on Tree Court
Rooms
Basement Full, Unfinished, Sump Pump
Kitchen 1
Interior
Interior Features Auto Garage Door Remote(s)
Heating Forced Air
Cooling Central Air
Fireplace No
Window Features Window Coverings
Appliance Built-in Microwave, Dishwasher, Dryer, Refrigerator, Stove, Washer
Laundry In Basement
Exterior
Garage Attached Garage, Garage Door Opener
Garage Spaces 1.0
Waterfront No
Roof Type Asphalt Shing
Lot Frontage 18.08
Lot Depth 98.6
Parking Type Attached Garage, Garage Door Opener
Garage Yes
Building
Lot Description Urban, Dog Park, Greenbelt, Library, Place of Worship, Public Transit, Schools
Faces Upper Middle Road, South on Imperial Way, East on Tree Court
Foundation Poured Concrete
Sewer Sewer (Municipal)
Water Municipal
Architectural Style Two Story
Structure Type Brick
New Construction No
Others
Senior Community false
Tax ID 071830543
Ownership Freehold/None
Read Less
GET MORE INFORMATION





