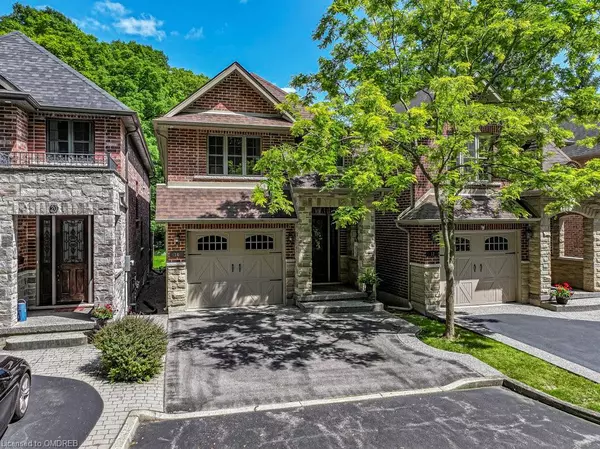For more information regarding the value of a property, please contact us for a free consultation.
16 Carriage Lane Dundas, ON L9H 1C9
Want to know what your home might be worth? Contact us for a FREE valuation!

Our team is ready to help you sell your home for the highest possible price ASAP
Key Details
Sold Price $1,225,000
Property Type Single Family Home
Sub Type Single Family Residence
Listing Status Sold
Purchase Type For Sale
Square Footage 2,195 sqft
Price per Sqft $558
MLS Listing ID 40625344
Sold Date 10/05/24
Style Two Story
Bedrooms 5
Full Baths 3
Half Baths 1
HOA Fees $280/mo
HOA Y/N Yes
Abv Grd Liv Area 3,146
Originating Board Oakville
Year Built 2010
Annual Tax Amount $6,896
Property Description
Incredible location tucked away in a quiet private enclave, backing onto Sydenham Creek. This gorgeous home is just a few short steps to all the wonderful amenities in Olde Dundas, including the Carnegie Gallery, Dundas Valley School of Art, library, quaint shops, fabulous restaurants, and so much more. And, it's only a couple blocks to the treasured Dundas Driving Park featuring impeccable gardens, the Dundas Tennis Club, the Dundas Lawn Bowling Club, sports fields, outdoor skating rink, splash pad, picnic areas, bandshell, and home to numerous community events such as concerts by the Dundas Concert Band, fireworks, and much more! Built in 2010 and offers over 3,100 sq ft of finished living space. The main floor features 9' ceilings, hardwood floors, a gas fireplace, a generous kitchen with a gas range and granite counters, and a bright and spacious open concept layout perfect for entertaining. Hardwood floors continue to the upper level with an office/den and 4 large bedrooms including a very spacious primary bedroom featuring a 4-piece ensuite and walk-in closet. The lower level is completely finished with a second kitchen and 5th bedroom - well suited as an in-law suite or even rent to grad students at McMaster. Enjoy nature from the large back deck with gas barbecue; with no rear neighbours, it's a quiet, tranquil, and exclusive retreat while still being just a short walk to everything in the heart of town and an easy 13-minute drive to the Aldershot GO Station. Don't miss this incredible opportunity!
Location
Province ON
County Hamilton
Area 41 - Dundas
Zoning R2-FP, P5
Direction Sydenham, Cross, or York to Park St E to Carriage Lane.
Rooms
Basement Full, Finished, Sump Pump
Kitchen 2
Interior
Interior Features Central Vacuum, Ceiling Fan(s)
Heating Fireplace-Gas, Forced Air, Natural Gas
Cooling Central Air
Fireplaces Number 1
Fireplaces Type Gas
Fireplace Yes
Window Features Window Coverings
Appliance Built-in Microwave, Dishwasher, Dryer, Freezer, Gas Oven/Range, Microwave, Range Hood, Refrigerator, Washer
Laundry Main Level
Exterior
Garage Attached Garage, Garage Door Opener, Asphalt
Garage Spaces 1.0
Waterfront No
View Y/N true
View Creek/Stream, Trees/Woods
Roof Type Asphalt Shing
Porch Deck, Porch
Lot Frontage 34.48
Parking Type Attached Garage, Garage Door Opener, Asphalt
Garage Yes
Building
Lot Description Urban, Arts Centre, City Lot, Near Golf Course, Library, Park, Place of Worship, Playground Nearby, Public Transit, Ravine, Rec./Community Centre, Schools, Shopping Nearby
Faces Sydenham, Cross, or York to Park St E to Carriage Lane.
Foundation Poured Concrete
Sewer Sewer (Municipal)
Water Municipal
Architectural Style Two Story
Structure Type Stone
New Construction No
Schools
Elementary Schools Public: Dundas Central/Dundana(Fi); Catholic: St Augustine/St Joseph(Fi)
High Schools Public: Osler/Westdale(Fi); Catholic: St Mary/Cathedral(Fi)
Others
HOA Fee Include Common Elements,Maintenance Grounds,Snow Removal
Senior Community false
Tax ID 184670002
Ownership Freehold/None
Read Less
GET MORE INFORMATION





