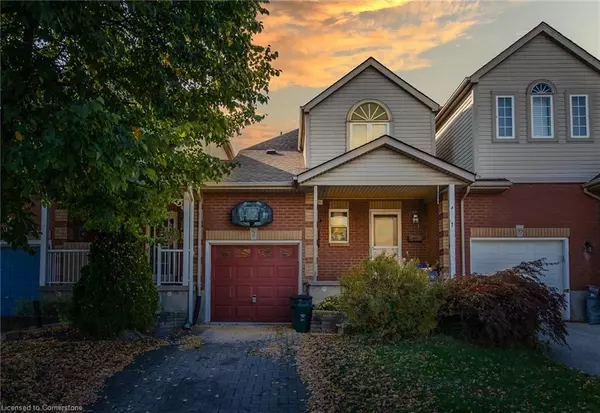For more information regarding the value of a property, please contact us for a free consultation.
2 Carriage Hill Trail Elmira, ON N3B 3K7
Want to know what your home might be worth? Contact us for a FREE valuation!

Our team is ready to help you sell your home for the highest possible price ASAP
Key Details
Sold Price $534,500
Property Type Townhouse
Sub Type Row/Townhouse
Listing Status Sold
Purchase Type For Sale
Square Footage 1,143 sqft
Price per Sqft $467
MLS Listing ID 40650333
Sold Date 10/04/24
Style Two Story
Bedrooms 3
Full Baths 1
Half Baths 1
Abv Grd Liv Area 1,789
Originating Board Waterloo Region
Year Built 1999
Annual Tax Amount $2,668
Lot Size 2,395 Sqft
Acres 0.055
Property Description
Welcome to 2 Carriage Hill Trail, a townhouse nestled in the heart of Elmira, Ontario. This gem in the rough is perfect for those looking to add their personal touch to a home with great bones and renovation potential.
Situated in a friendly neighborhood, this property offers the best of small-town living with convenient access to local amenities. Just a short stroll away, you'll find parks, a community center, and schools, making it an ideal spot for families or those seeking a tight-knit community vibe.
As you approach the home, you'll notice the inviting exterior with interlock brick driveway and attached garage, providing secure parking & extra storage space. Step inside to discover a well-laid-out interior spanning 1,143 square feet, offering plenty of room for comfortable living.
The main living area boasts an open concept design, perfect for entertaining or keeping an eye on the kiddos while whipping up dinner. Speaking of which, the kitchen comes equipped with a fridge, stove, and dishwasher , because who doesn't love a helping hand with the dishes?There is also a 2 pc bath on this level.
Sliding doors from the dining area lead to a deck and fenced yard, ideal for summer BBQs or letting Fido run free. Back inside, you'll find three bedrooms, including a primary bedroom with a walk-in closet that's big enough to house your shoe collection (we won't judge). A full bathroom completes the upper level
Downstairs, a partially finished rec room offers endless possibilities.With included appliances like a washer, dryer, and even a bonus bar fridge
Priced to sell, this handyman's special is an opportunity you won't want to miss. Whether you're a first-time buyer, investor, or someone looking to downsize, this property offers the perfect canvas to create your dream home. Don't let this opportunity slip away - schedule your viewing today
Location
Province ON
County Waterloo
Area 5 - Woolwich And Wellesley Township
Zoning R6A
Direction CHURCH ST W\" TO \"CARRIAGE HILL TRAIL
Rooms
Basement Full, Partially Finished, Sump Pump
Kitchen 1
Interior
Interior Features High Speed Internet, Central Vacuum, Auto Garage Door Remote(s), Ceiling Fan(s), Central Vacuum Roughed-in
Heating Forced Air, Natural Gas
Cooling Central Air
Fireplace No
Appliance Bar Fridge, Water Heater, Water Softener, Dishwasher, Dryer, Range Hood, Refrigerator, Stove, Washer
Laundry Electric Dryer Hookup, In Basement
Exterior
Garage Attached Garage
Garage Spaces 1.0
Fence Full
Utilities Available Cable Available, Cell Service, Electricity Connected, Garbage/Sanitary Collection, Natural Gas Connected, Recycling Pickup, Street Lights, Underground Utilities
Waterfront No
Roof Type Asphalt Shing
Porch Deck, Porch
Lot Frontage 22.01
Lot Depth 108.42
Parking Type Attached Garage
Garage Yes
Building
Lot Description Urban, Rectangular, Campground, City Lot, Near Golf Course, Open Spaces, Park, Place of Worship, Playground Nearby, Quiet Area, Rec./Community Centre, Schools, Shopping Nearby
Faces CHURCH ST W\" TO \"CARRIAGE HILL TRAIL
Foundation Concrete Perimeter
Sewer Sewer (Municipal)
Water Municipal
Architectural Style Two Story
Structure Type Aluminum Siding,Brick,Vinyl Siding
New Construction No
Schools
Elementary Schools John Mahood, Riversdale, Park Manor
High Schools Elmira District Secondary School
Others
Senior Community false
Tax ID 228140128
Ownership Freehold/None
Read Less
GET MORE INFORMATION





