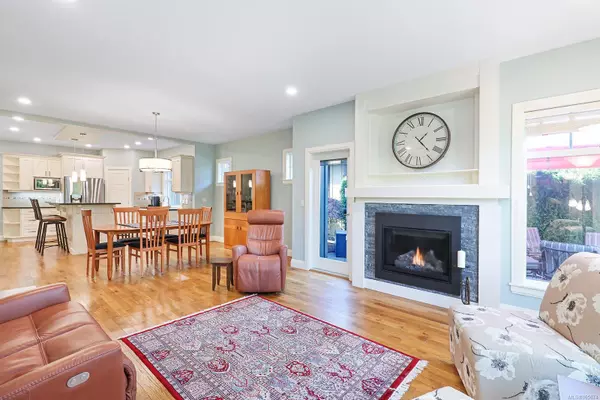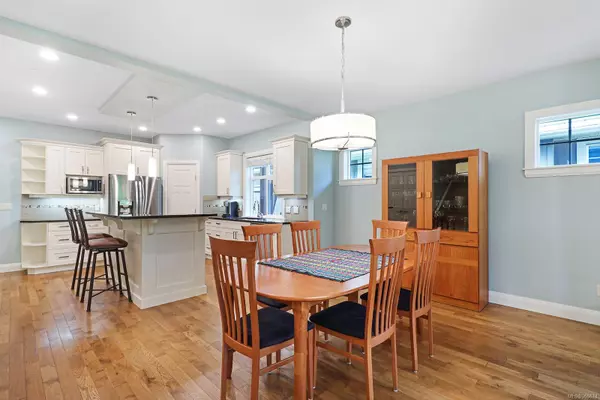For more information regarding the value of a property, please contact us for a free consultation.
1055 Crown Isle Dr #110 Courtenay, BC V9N 0A5
Want to know what your home might be worth? Contact us for a FREE valuation!

Our team is ready to help you sell your home for the highest possible price ASAP
Key Details
Sold Price $890,000
Property Type Townhouse
Sub Type Row/Townhouse
Listing Status Sold
Purchase Type For Sale
Square Footage 1,890 sqft
Price per Sqft $470
Subdivision The Timbers
MLS Listing ID 965674
Sold Date 10/07/24
Style Main Level Entry with Upper Level(s)
Bedrooms 3
HOA Fees $658/mo
Rental Info No Rentals
Year Built 2011
Annual Tax Amount $3,720
Tax Year 2023
Property Description
Welcome to the Timbers, a custom designed townhome complex, in sought after Crown Isle. This particular unit, spanning 1890 square feet, offers an open concept design with 1351 sqft on the main floor with 9 foot ceilings and an additional 539 sqft on the top floor. The primary bedroom on the main floor, with walk-in closet & luxurious 5-pc bath, offers convenience and accessibility. The two bedrooms upstairs complete the space. This unit is on the inside of the complex, ensuring privacy and tranquility as well as access to the two adjoining patios. The gas fireplace adds warmth and ambiance to the living space, while the double garage and easy access crawlspace offer ample storage. The security and vacuum systems, along with the heat pump, indicate a commitment to modern amenities and energy efficiency, making this an attractive option for those seeking a blend of quality craftsmanship and comfortable living in the Crown Isle community.
Location
Province BC
County Courtenay, City Of
Area Cv Crown Isle
Zoning CD-1
Direction South
Rooms
Basement None
Main Level Bedrooms 1
Kitchen 1
Interior
Heating Electric, Heat Pump, Natural Gas
Cooling Central Air
Fireplaces Number 1
Fireplaces Type Gas
Fireplace 1
Appliance Dishwasher, F/S/W/D
Laundry In House
Exterior
Garage Spaces 2.0
Roof Type Other
Total Parking Spaces 2
Building
Lot Description Adult-Oriented Neighbourhood, Central Location, Curb & Gutter, Easy Access, Irrigation Sprinkler(s), Near Golf Course, No Through Road, Quiet Area, Recreation Nearby, Serviced, Shopping Nearby
Building Description Cement Fibre,Concrete,Frame Wood,Glass,Insulation All,Shingle-Other, Main Level Entry with Upper Level(s)
Faces South
Story 2
Foundation Poured Concrete
Sewer Sewer Connected
Water Municipal
Additional Building None
Structure Type Cement Fibre,Concrete,Frame Wood,Glass,Insulation All,Shingle-Other
Others
HOA Fee Include Insurance,Maintenance Grounds,Maintenance Structure,Property Management
Restrictions Building Scheme,Easement/Right of Way,Restrictive Covenants
Tax ID 028-739-752
Ownership Freehold/Strata
Pets Allowed Aquariums, Birds, Cats, Dogs, Number Limit
Read Less
Bought with RE/MAX Ocean Pacific Realty (CX)
GET MORE INFORMATION





