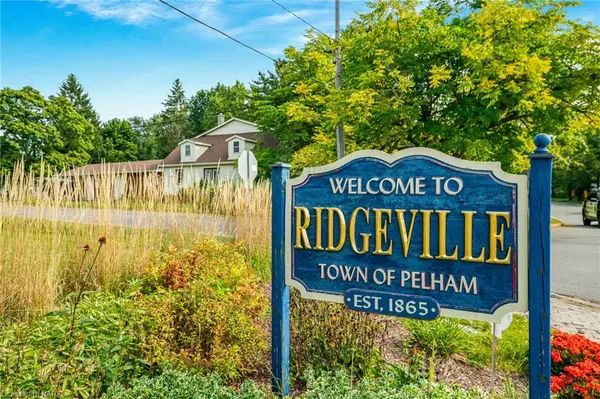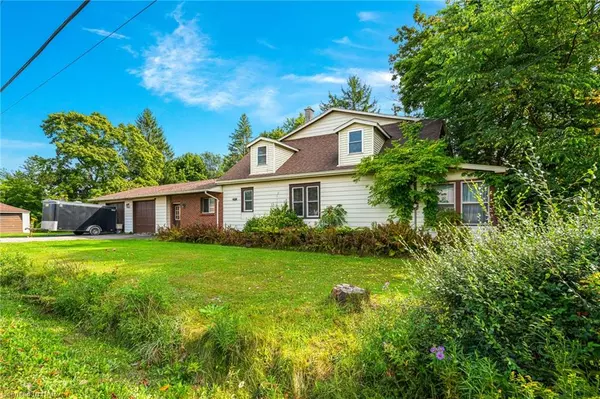For more information regarding the value of a property, please contact us for a free consultation.
1363 Effingham Street Pelham, ON L0S 1M0
Want to know what your home might be worth? Contact us for a FREE valuation!

Our team is ready to help you sell your home for the highest possible price ASAP
Key Details
Sold Price $527,896
Property Type Single Family Home
Sub Type Single Family Residence
Listing Status Sold
Purchase Type For Sale
Square Footage 3,660 sqft
Price per Sqft $144
MLS Listing ID 40648887
Sold Date 10/04/24
Style Two Story
Bedrooms 4
Full Baths 3
Abv Grd Liv Area 3,660
Originating Board Niagara
Year Built 1927
Annual Tax Amount $4,742
Lot Size 0.489 Acres
Acres 0.489
Property Description
Nestled in the heart of Pelham, Ridgeville combines the charm of quaint local shops with the convenience of nearby city amenities. This spacious 2-storey, 4-bedroom, 3660 square ft home is perfect for those seeking a peaceful, country-like lifestyle without sacrificing proximity to urban conveniences.
The main level offers a mudroom, laundry room, kitchen, formal dining room, living room, bedroom, sunroom/porch, family room, 3-piece bathroom, and an office—ideal for both daily living and entertaining. Upstairs, you'll find 3 generously-sized bedrooms and an attic that can be converted into the fifth bedroom or used as additional storage. The primary bedroom boasts a walk-in closet, ensuite bathroom, and a private deck—perfect for enjoying your morning coffee.
Outdoor living is a highlight, featuring a large deck off the family room that’s perfect for barbecues and a spacious yard with an inground pool—great for family fun and relaxation. The home sits on a generous 100 by 200-foot lot, offering plenty of space and privacy. A large attached garage (size) connected by a breezeway, plus a detached garage and shed, provide ample storage and workspace.
Located on a school bus route for two of Pelham’s primary schools and within walking distance to E.L. Crossley High School, the home offers excellent convenience for families. Just minutes away from shopping, dining, and the bustling town of Pelham, it also provides easy access to the QEW via nearby Victoria Ave. Enjoy close proximity to world-class wineries, golf courses, Niagara Falls attractions, Niagara College, Brock University, and more.
Updates include a pool liner replacement 7 years ago and a roof replacement 10 years ago. The property is being sold "as is, where is."
Don't miss out on this incredible opportunity in a prime location! Offers are being presented on Sept 26th at 6:00
Location
Province ON
County Niagara
Area Pelham
Zoning RV2
Direction Corner of Effingham and Canboro
Rooms
Other Rooms Other
Basement Partial, Unfinished, Sump Pump
Kitchen 1
Interior
Interior Features Auto Garage Door Remote(s), In-law Capability
Heating Baseboard, Radiant, Water Radiators
Cooling Wall Unit(s), Window Unit(s)
Fireplaces Number 1
Fireplaces Type Gas, Recreation Room
Fireplace Yes
Window Features Window Coverings
Appliance Dishwasher, Gas Stove, Microwave
Laundry Laundry Room, Main Level
Exterior
Parking Features Attached Garage, Detached Garage, Asphalt, Inside Entry
Garage Spaces 3.0
Fence Fence - Partial
Pool In Ground
Utilities Available Cell Service, Electricity Connected, Natural Gas Connected, Recycling Pickup, Street Lights
View Y/N true
View Pool
Roof Type Asphalt Shing
Porch Deck, Enclosed
Lot Frontage 100.0
Lot Depth 215.0
Garage Yes
Building
Lot Description Rural, Rectangular, Ample Parking, Corner Lot, Near Golf Course, Greenbelt
Faces Corner of Effingham and Canboro
Foundation Block, Concrete Block, Stone
Sewer Septic Tank
Water Municipal-Metered, Well
Architectural Style Two Story
Structure Type Aluminum Siding
New Construction No
Others
Senior Community false
Tax ID 640340011
Ownership Freehold/None
Read Less
GET MORE INFORMATION





