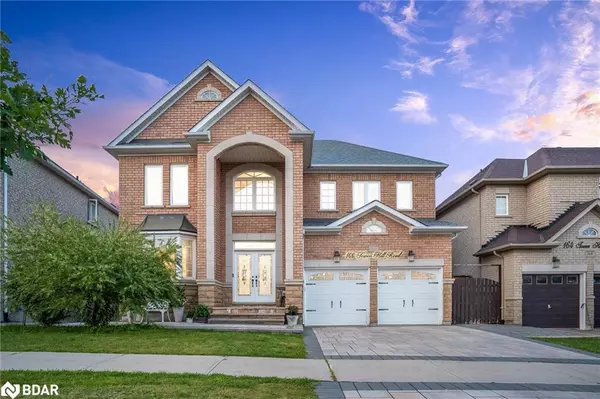For more information regarding the value of a property, please contact us for a free consultation.
166 Tower Hill Road Richmond Hill, ON L4E 4M1
Want to know what your home might be worth? Contact us for a FREE valuation!

Our team is ready to help you sell your home for the highest possible price ASAP
Key Details
Sold Price $1,812,000
Property Type Single Family Home
Sub Type Single Family Residence
Listing Status Sold
Purchase Type For Sale
Square Footage 2,516 sqft
Price per Sqft $720
MLS Listing ID 40658199
Sold Date 10/05/24
Style Two Story
Bedrooms 4
Full Baths 3
Half Baths 1
Abv Grd Liv Area 3,505
Originating Board Barrie
Year Built 2005
Annual Tax Amount $6,451
Property Description
Top 5 Reasons You Will Love This Home: 1) Perfectly settled on a ravine lot with a walkout basement, hosting over 3,500 square feet of exquisitely finished living space, accompanied by a newly renovated kitchen and custom touches throughout, making it truly one-of-a-kind 2) Ideally located with convenient access to highways, public transit, and essential amenities, ensuring easy daily commutes and errands 3) Situated near top-rated schools, providing outstanding educational opportunities for children, making this an excellent family home for you 4) Close to beautiful parks, trails, and recreational centers, offering abundant outdoor activities and sports options ensuring year-round enjoyment 5) Experience effortless living in this move-in ready home, thoughtfully designed with four spacious bedrooms, along with a fully finished basement offering a cozy living room and a serene sunroom, perfect for unwinding, complete with a relaxing Jacuzzi. 3,505 fin.sq.ft. Age 19. Visit our website for more detailed information.
Location
Province ON
County York
Area Richmond Hill
Zoning R1
Direction Mockingbird Dr/Tower Hill Rd
Rooms
Basement Walk-Out Access, Full, Finished
Kitchen 1
Interior
Interior Features Built-In Appliances, Central Vacuum
Heating Forced Air, Natural Gas
Cooling Central Air
Fireplaces Number 1
Fireplaces Type Electric
Fireplace Yes
Appliance Range, Dishwasher, Dryer, Refrigerator, Stove, Washer
Exterior
Garage Attached Garage, Interlock
Garage Spaces 2.0
Fence Full
Waterfront No
Roof Type Asphalt Shing
Porch Deck
Lot Frontage 48.0
Lot Depth 81.36
Parking Type Attached Garage, Interlock
Garage Yes
Building
Lot Description Urban, Quiet Area, Ravine, Schools
Faces Mockingbird Dr/Tower Hill Rd
Foundation Poured Concrete
Sewer Sewer (Municipal)
Water Municipal
Architectural Style Two Story
New Construction No
Others
Senior Community false
Tax ID 032080695
Ownership Freehold/None
Read Less
GET MORE INFORMATION





