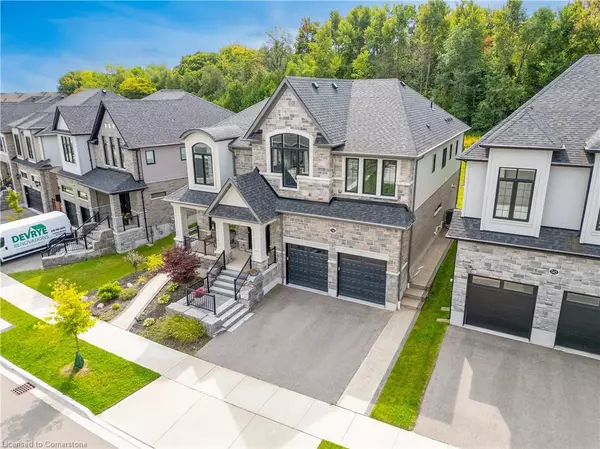For more information regarding the value of a property, please contact us for a free consultation.
541 Bridgemill Crescent Kitchener, ON N2A 0K3
Want to know what your home might be worth? Contact us for a FREE valuation!

Our team is ready to help you sell your home for the highest possible price ASAP
Key Details
Sold Price $1,680,000
Property Type Single Family Home
Sub Type Single Family Residence
Listing Status Sold
Purchase Type For Sale
Square Footage 4,071 sqft
Price per Sqft $412
MLS Listing ID 40636666
Sold Date 10/04/24
Style Two Story
Bedrooms 5
Full Baths 4
Half Baths 1
Abv Grd Liv Area 4,071
Originating Board Waterloo Region
Year Built 2019
Annual Tax Amount $10,985
Property Description
Welcome to 541 Bridgemill Crescent! Situated in family-friendly Lackner Woods and only moments from the Grand River, this gorgeous modern 5-bedroom, 4.5-bath home boasts over 4,000 SQ FT. Check out our TOP 7 reasons why you'll love this home! #7 CURB APPEAL - This home welcomes you with a double-car garage, an extended driveway, and plenty of curb appeal. #6 OPEN-CONCEPT MAIN FLOOR— The main floor features 9-ft ceilings, roller shades, abundant pot lights, updated light fixtures, luxurious tile, and engineered hardwood flooring.#5 GOURMET EAT-IN KITCHEN - A chef's dream, the kitchen boasts an oversized upgraded Cambria® quartz island with ample storage space and a convenient 5-seater breakfast bar. Sleek ceiling-height cabinetry, high-end integrated stainless steel appliances including a large Frigidaire Professional® column fridge and freezer, a Franke® composite double sink, and subway tile backsplash are the icing on the cake. A butler's pantry with a wet bar and bonus walk-in storage make the kitchen as functional as it is stylish!#4 BACKYARD SANCTUARY - Step outside to an exposed aggregate concrete patio with a gazebo. #3 SECOND FLOOR FAMILY ROOM - The 2nd level features a family room with 14-foot Cathedral ceilings. #2 BEDROOMS & BATHROOMS - The 2nd floor has upgraded 9-ft ceilings & 5 spacious bedrooms. The secluded primary suite at the rear of the home features tranquil backyard views, a large walk-in closet, a luxurious 6-piece ensuite. Two bedrooms have their own ensuites—the first a 3-pc with shower & the 2nd a 4-pc —while the remaining 2 bedrooms share a 4-piece privilege ensuite. Convenient upstairs laundry completes the second floor. #1 LOCATION - Enjoy proximity to top-rated schools, excellent parks, scenic nature trails along the Grand River, and convenient shopping. With easy access to Highway 401 and the expressway and exciting nearby amenities like the Waterloo Region airport and Chicopee Ski & Summer Resort.
Location
Province ON
County Waterloo
Area 2 - Kitchener East
Zoning RES-2
Direction Fairway Road N. to Old Zeller Drive to Pebblecreek Drive to Zeller Drive to Bridgemill Crescent
Rooms
Other Rooms Shed(s)
Basement Full, Unfinished, Sump Pump
Kitchen 1
Interior
Interior Features Auto Garage Door Remote(s), Built-In Appliances, Central Vacuum
Heating Forced Air, Natural Gas
Cooling Central Air
Fireplaces Type Electric
Fireplace Yes
Window Features Window Coverings
Appliance Built-in Microwave, Dishwasher, Dryer, Gas Stove, Range Hood, Refrigerator, Washer
Laundry Upper Level
Exterior
Exterior Feature Private Entrance
Garage Attached Garage, Asphalt, Concrete
Garage Spaces 2.0
Waterfront No
Roof Type Asphalt Shing
Porch Patio, Porch, Enclosed
Lot Frontage 60.0
Lot Depth 107.0
Parking Type Attached Garage, Asphalt, Concrete
Garage Yes
Building
Lot Description Urban, Airport, Greenbelt, Highway Access, Playground Nearby, Public Transit, Quiet Area, Schools, Trails
Faces Fairway Road N. to Old Zeller Drive to Pebblecreek Drive to Zeller Drive to Bridgemill Crescent
Foundation Poured Concrete
Sewer Sewer (Municipal)
Water Municipal
Architectural Style Two Story
Structure Type Stone,Vinyl Siding
New Construction No
Others
Senior Community false
Tax ID 227136397
Ownership Freehold/None
Read Less
GET MORE INFORMATION





