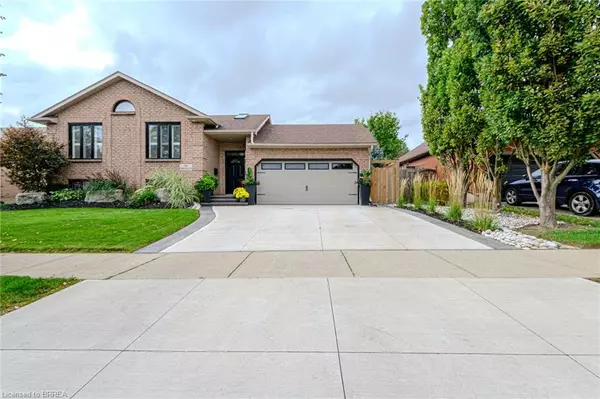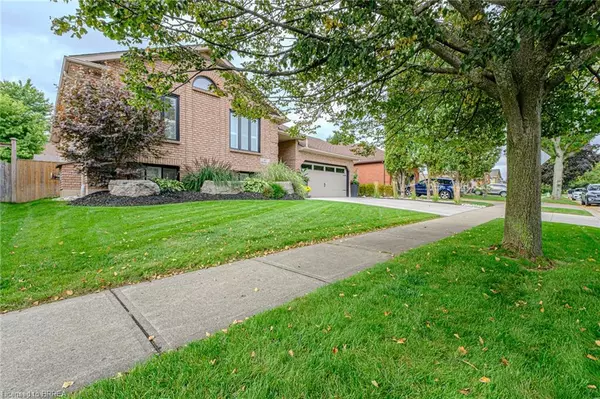For more information regarding the value of a property, please contact us for a free consultation.
105 Blackfriar Lane Brantford, ON N3R 7W4
Want to know what your home might be worth? Contact us for a FREE valuation!

Our team is ready to help you sell your home for the highest possible price ASAP
Key Details
Sold Price $962,500
Property Type Single Family Home
Sub Type Single Family Residence
Listing Status Sold
Purchase Type For Sale
Square Footage 1,307 sqft
Price per Sqft $736
MLS Listing ID 40655326
Sold Date 10/05/24
Style Bungalow Raised
Bedrooms 4
Full Baths 2
Abv Grd Liv Area 1,307
Originating Board Brantford
Year Built 1993
Annual Tax Amount $4,789
Lot Size 7,143 Sqft
Acres 0.164
Property Description
(Property Sold Firm. Waiting on the deposit to release the price). this stunning raised bungalow nestled in the highly desirable North End Briar Park area in the heart of Brantford. This all-brick beauty offers 3+1 bedrooms and 2 bathrooms, providing ample space for your entire family. As you enter, you're greeted by a large, inviting foyer with access to the attached 2-car garage and a glass sliding door that leads to your fully fenced backyard oasis. Step outside to enjoy your very own in-ground salted water pool with a waterfall, perfect for summer relaxation and entertaining. The main level features a modern open-concept kitchen that flows seamlessly into the dining and living areas, all bathed in natural light from expansive windows. The spacious primary bedroom boasts access to a 4-piece bath, complemented by two additional generously sized bedrooms. Head down to the basement, where you'll find a cozy recreational room complete with a gas fireplace—ideal for movie nights or family gatherings. An additional bedroom with an oversized walk-in closet and a stylish 3-piece bathroom adds convenience and comfort. A large utility room with laundry facilities rounds out this space. Step outside to the breathtaking, beautifully landscaped backyard, equipped with two sheds for extra storage, making it the perfect setting for entertaining friends or unwinding in tranquility. Located close to schools, parks, restaurants, shopping, and all the amenities Brantford has to offer, this amazing home truly has it all. Don’t miss your chance to make it yours—book your private showing today!
Location
Province ON
County Brantford
Area 2010 - Brierpark/Greenbrier
Zoning R1B
Direction Cross Street:- Yeoman Dr
Rooms
Basement Full, Finished
Kitchen 1
Interior
Interior Features None
Heating Forced Air, Natural Gas
Cooling Central Air
Fireplaces Number 1
Fireplaces Type Gas, Recreation Room
Fireplace Yes
Appliance Dishwasher
Laundry In Basement
Exterior
Exterior Feature Landscaped, Privacy
Garage Attached Garage, Asphalt
Garage Spaces 2.0
Pool In Ground
Waterfront No
Roof Type Asphalt Shing
Porch Patio
Lot Frontage 60.04
Lot Depth 121.39
Parking Type Attached Garage, Asphalt
Garage Yes
Building
Lot Description Urban, Park, Place of Worship, Playground Nearby, Quiet Area, Schools, Shopping Nearby, Trails, Other
Faces Cross Street:- Yeoman Dr
Foundation Poured Concrete
Sewer Sewer (Municipal)
Water Municipal
Architectural Style Bungalow Raised
New Construction No
Others
Senior Community false
Tax ID 322010231
Ownership Freehold/None
Read Less
GET MORE INFORMATION





