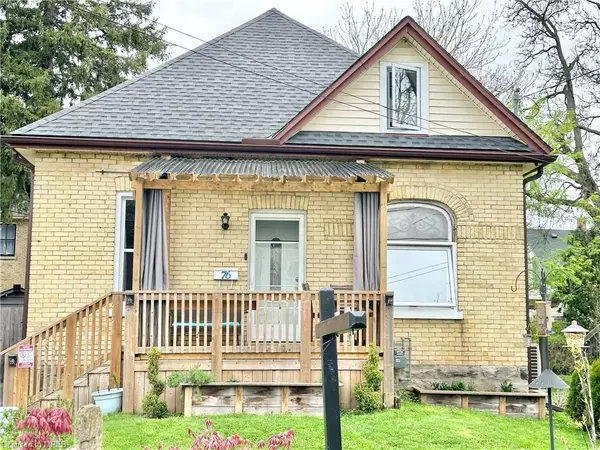For more information regarding the value of a property, please contact us for a free consultation.
76 East Street St. Thomas, ON N5P 2R5
Want to know what your home might be worth? Contact us for a FREE valuation!

Our team is ready to help you sell your home for the highest possible price ASAP
Key Details
Sold Price $450,000
Property Type Single Family Home
Sub Type Single Family Residence
Listing Status Sold
Purchase Type For Sale
Square Footage 1,736 sqft
Price per Sqft $259
MLS Listing ID 40635190
Sold Date 10/04/24
Style 1.5 Storey
Bedrooms 3
Full Baths 2
Abv Grd Liv Area 1,736
Originating Board Mississauga
Annual Tax Amount $2,384
Property Description
Amazing Spacious 1.5 Storey 3 Bdrm Home.1736sqft Above Grade And 1121 Sqft Of Basement As Per Mpac On A Dead End Road. Creatively Designed With Many Recent Interior Renovations And Upgrades For Efficient Use Of Square Footage. High Ceilings & Large Windows On The Main Floor Make For A Brighten Open Space.Owner Has Set Up Office In One Brdm And Kept Open Concept Lr Instead Of Seperate L/Dareas. Vaulted Ceiling In Loft Area Renovated In 2020 To Include A Beautiful Primary Bdrm & Bathroom Space. Many Big Ticket Items Have Been Taken Care Of. All Windows Except For 2 In Loft Area-2020/2023,Driveway 2022,Furnace/Ac Heat Pump & Water Softener 2023, Bsmt Spray Foam 2020 & Crawl Space Moisture Sealed 2024, Bathroom Sink Main Floor 2023,Kitchen Counter 2022,Fridge 2023(Existing 2yr Warranty), Washer , Dryer Dishwasher. Outdoor Sheds 2021/2023. Gutter Guards 2021/2023,Concrete Pads 2020.Roof 2019,Geeni Doorbells System. Kitchen Ceiling Has Been Updated Since To Add To Aesthetics Of The Home. Close To Public Library Walking Trails, Athletic Park Approx 20 Min From London
Location
Province ON
County Elgin
Area St. Thomas
Zoning R3
Direction Talbot St & East St
Rooms
Basement Walk-Up Access, Full, Partially Finished
Kitchen 1
Interior
Interior Features Other
Heating Natural Gas, Heat Pump
Cooling Central Air
Fireplace No
Laundry Main Level
Exterior
Waterfront No
Roof Type Asphalt Shing
Lot Frontage 40.0
Lot Depth 94.0
Garage No
Building
Lot Description Urban, Other
Faces Talbot St & East St
Foundation Concrete Perimeter
Sewer Sewer (Municipal)
Water Municipal
Architectural Style 1.5 Storey
Structure Type Vinyl Siding
New Construction No
Others
Senior Community false
Tax ID 351710050
Ownership Freehold/None
Read Less
GET MORE INFORMATION





