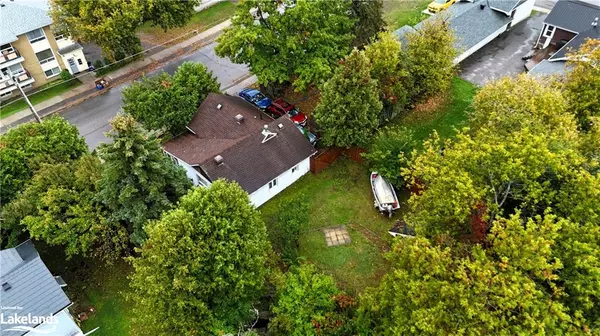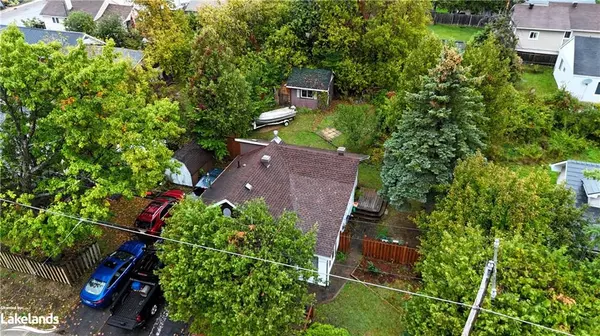For more information regarding the value of a property, please contact us for a free consultation.
676 High Street North Bay, ON P1B 6R8
Want to know what your home might be worth? Contact us for a FREE valuation!

Our team is ready to help you sell your home for the highest possible price ASAP
Key Details
Sold Price $268,000
Property Type Single Family Home
Sub Type Single Family Residence
Listing Status Sold
Purchase Type For Sale
Square Footage 760 sqft
Price per Sqft $352
MLS Listing ID 40652781
Sold Date 10/04/24
Style Bungaloft
Bedrooms 2
Full Baths 1
Abv Grd Liv Area 760
Originating Board The Lakelands
Annual Tax Amount $2,388
Property Description
Affordable & Versatile, this charming 2 bedroom home is perfect as a starter or retirement residence. Featuring a full basement and equipped with a fridge, stove, washer & dryer this property offers convenience and comfort. The kitchen boasts plenty of cabinets, while the spacious dining area opens through patio doors to a fully fenced back yard ideal for your fur baby to play and explores freely. It's a pet friendly haven with room to roam. Enjoy the character of original hardwood flooring throughout, and relax in the cozy living room with a gas fireplace/stove. Backyard is a gardener's delight with mature gardens plus peaceful rock waterfall with small Koi pond for added tranquility. A garden shed equipped with 100 amp hydro service, provides the perfect space for the hobbyist to work and store tools. Enjoy an outdoor oasis ideal for relaxation and creativity. This property is a great opportunnity for comfortable, budget-friendly living. Home is available for immediate possession.
Location
Province ON
County Nipissing
Area North Bay
Zoning R3
Direction Algonquin to High St.
Rooms
Basement Full, Partially Finished
Kitchen 1
Interior
Interior Features Ceiling Fan(s)
Heating Fireplace-Gas, Forced Air, Natural Gas
Cooling Window Unit(s)
Fireplace Yes
Window Features Window Coverings
Appliance Dryer, Gas Stove, Hot Water Tank Owned, Refrigerator, Washer
Exterior
Waterfront No
Roof Type Asphalt Shing
Street Surface Paved
Lot Frontage 55.0
Lot Depth 104.0
Garage No
Building
Lot Description Urban, Playground Nearby, Public Transit, School Bus Route, Shopping Nearby
Faces Algonquin to High St.
Foundation Block
Sewer Sewer (Municipal)
Water Municipal-Metered
Architectural Style Bungaloft
Structure Type Aluminum Siding
New Construction No
Others
Senior Community false
Tax ID 491560296
Ownership Freehold/None
Read Less
GET MORE INFORMATION





