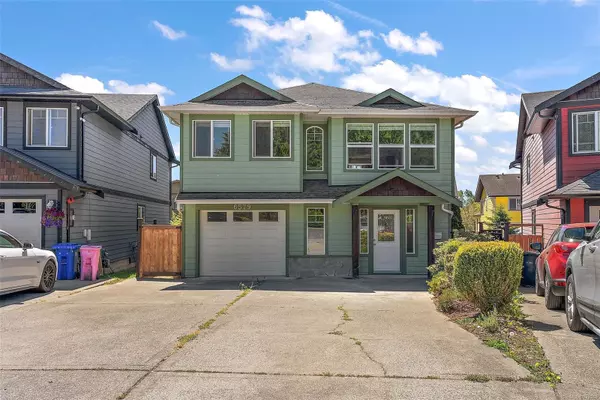For more information regarding the value of a property, please contact us for a free consultation.
6579 Worthington Way Sooke, BC V9Z 0W3
Want to know what your home might be worth? Contact us for a FREE valuation!

Our team is ready to help you sell your home for the highest possible price ASAP
Key Details
Sold Price $818,000
Property Type Single Family Home
Sub Type Single Family Detached
Listing Status Sold
Purchase Type For Sale
Square Footage 2,174 sqft
Price per Sqft $376
MLS Listing ID 970346
Sold Date 10/04/24
Style Ground Level Entry With Main Up
Bedrooms 5
Rental Info Unrestricted
Year Built 2009
Annual Tax Amount $4,249
Tax Year 2023
Lot Size 4,356 Sqft
Acres 0.1
Property Description
Welcome to your dream home in picturesque Sooke! Tucked away at the end of a serene, family-friendly cul-de-sac, this charming residence features 3 bedrooms and 2 bathrooms upstairs. Below, enjoy the income of a TWO-BEDROOM suite with its own washer and dryer! Ideal for families wanting a mortgage helper, or investors seeking a prime opportunity, 6579 Worthington Way is a true gem. Entertain with ease in the open-concept living, dining, and kitchen areas that extend to a sunny deck and beautiful, private backyard. The location is unbeatable! Within 5 minutes, you'll find grocery stores, restaurants, schools, parks, trails, and the Sooke Basin, all while savoring the peace, tranquility, and community spirit that Sooke is renowned for. Additional features include a modern look, ample storage, newer appliances, and primary bedroom with a 3 piece ensuite and access to the deck. Don’t miss the chance to make this stunning home your own!
Location
Province BC
County Capital Regional District
Area Sk Broomhill
Direction North
Rooms
Basement Crawl Space
Main Level Bedrooms 3
Kitchen 2
Interior
Heating Baseboard
Cooling None
Fireplaces Number 1
Fireplaces Type Gas
Fireplace 1
Laundry In House, In Unit
Exterior
Roof Type Asphalt Shingle
Total Parking Spaces 3
Building
Building Description Frame Wood, Ground Level Entry With Main Up
Faces North
Foundation Poured Concrete
Sewer Sewer Connected
Water Municipal
Structure Type Frame Wood
Others
Restrictions Building Scheme
Ownership Freehold
Pets Allowed Aquariums, Birds, Caged Mammals, Cats, Dogs
Read Less
Bought with eXp Realty
GET MORE INFORMATION





