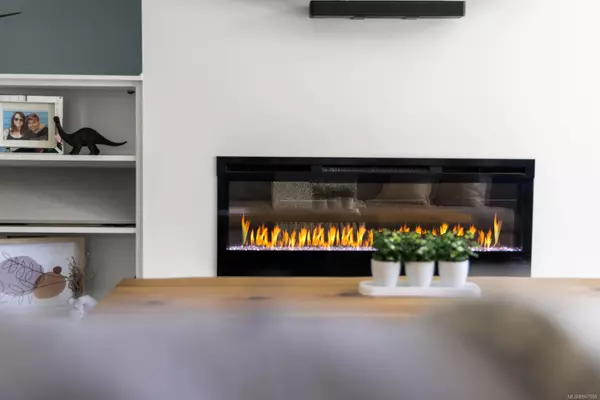For more information regarding the value of a property, please contact us for a free consultation.
7109 Grant Rd W Sooke, BC V9Z 0N6
Want to know what your home might be worth? Contact us for a FREE valuation!

Our team is ready to help you sell your home for the highest possible price ASAP
Key Details
Sold Price $654,000
Property Type Multi-Family
Sub Type Half Duplex
Listing Status Sold
Purchase Type For Sale
Square Footage 1,602 sqft
Price per Sqft $408
MLS Listing ID 967880
Sold Date 10/04/24
Style Main Level Entry with Upper Level(s)
Bedrooms 3
Rental Info Unrestricted
Year Built 2020
Annual Tax Amount $3,317
Tax Year 2023
Lot Size 6,969 Sqft
Acres 0.16
Property Description
NEW PRICE! Almost new, 2020 Build with No Strata Fees! Low Property Taxes! Low House insurance! Located in the heart of Sooke, this stunning 2020-built home offers over 1,600 square feet of modern living across two levels. The entry level boasts an open-concept, bright kitchen featuring stainless steel appliances and quartz countertops, a separate dining area, a cozy living room with a linear fireplace, and a step-out patio space perfect for entertaining. Upstairs, the generous primary bedroom includes a luxurious 5-piece ensuite with a double vanity and a spacious walk-in closet. Two additional bedrooms, a 4-piece bath, and a convenient laundry room complete the upper level. Enjoy the privacy of the fenced yard, perfect for kids, pets, or gardening enthusiasts. This home is just a short walk to Sooke Village, bus routes, and scenic walking trails by the ocean.
Location
Province BC
County Capital Regional District
Area Sk Sooke Vill Core
Direction North
Rooms
Basement None
Kitchen 1
Interior
Interior Features Closet Organizer, Dining/Living Combo, Eating Area, Winding Staircase
Heating Baseboard, Electric
Cooling None
Flooring Laminate
Fireplaces Number 1
Fireplaces Type Electric, Living Room
Fireplace 1
Appliance Dishwasher, F/S/W/D, Microwave
Laundry In Unit
Exterior
Exterior Feature Balcony/Patio, Fencing: Full
Garage Spaces 1.0
Utilities Available Cable To Lot, Compost, Electricity To Lot, Garbage, Phone To Lot, Recycling
Roof Type Asphalt Shingle
Handicap Access Ground Level Main Floor
Parking Type Driveway, Garage, On Street, Other
Total Parking Spaces 4
Building
Lot Description Central Location, Easy Access, Family-Oriented Neighbourhood, Rectangular Lot, Serviced
Building Description Cement Fibre,Frame Wood, Main Level Entry with Upper Level(s)
Faces North
Story 2
Foundation Poured Concrete
Sewer Sewer To Lot
Water Municipal
Architectural Style Arts & Crafts
Structure Type Cement Fibre,Frame Wood
Others
HOA Fee Include Sewer
Tax ID 031-036-066
Ownership Freehold/Strata
Acceptable Financing Purchaser To Finance
Listing Terms Purchaser To Finance
Pets Description Aquariums, Birds, Caged Mammals, Cats, Dogs
Read Less
Bought with Maxxam Realty Ltd.
GET MORE INFORMATION





