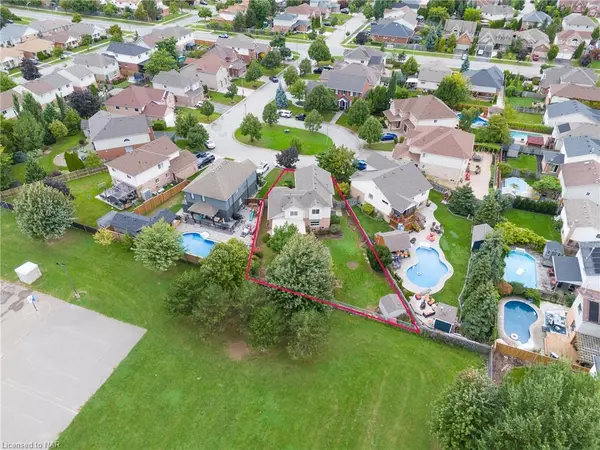For more information regarding the value of a property, please contact us for a free consultation.
14 Shaver Court St. Catharines, ON L2S 4A8
Want to know what your home might be worth? Contact us for a FREE valuation!

Our team is ready to help you sell your home for the highest possible price ASAP
Key Details
Sold Price $970,000
Property Type Single Family Home
Sub Type Single Family Residence
Listing Status Sold
Purchase Type For Sale
Square Footage 2,173 sqft
Price per Sqft $446
MLS Listing ID 40654258
Sold Date 10/04/24
Style Two Story
Bedrooms 4
Full Baths 3
Half Baths 1
Abv Grd Liv Area 3,023
Originating Board Niagara
Year Built 2001
Annual Tax Amount $6,981
Property Description
Discover this stunning two-story detached home with double garage nestled in the highly sought-after Wester Hill neighborhood. Situated on a serene cul-de-sac, this property offers a peaceful retreat while being just a short 7-minute drive from the vibrant Fourth Avenue shopping area.
Spanning an impressive 3000 square feet of living space, this thoughtfully designed home features 4 generous bedrooms and 4 well-appointed bathrooms. The open-concept living and dining area, adorned with soaring vaulted ceilings and elegant hardwood flooring, creates an inviting atmosphere for both relaxation and entertaining. The luxurious master suite is a true retreat, complete with a spacious walk-in closet and a sumptuous 5-piece ensuite bath.
Step into the customized sunroom, a perfect haven for unwinding or hosting gatherings. Enjoy the cozy family room, which boasts a charming fireplace and large windows that overlook the expansive backyard. The fully finished basement enhances the home's versatility, offering an office space, an additional bedroom with a walk-in closet, and a welcoming recreation room for family fun.
The large pie-shaped backyard is a true gem, featuring a wooden deck and a convenient shed, all while being adjacent to Power Glen Public School—ideal for families with children.
Recent upgrades include plush new carpeting on the upper level and stairs, fresh paint throughout, and essential updates to the furnace, air conditioning unit, and roof, all completed within the last 8 years. This home is truly move-in ready! Don’t miss your opportunity to make this stunning property your new home!
Location
Province ON
County Niagara
Area St. Catharines
Zoning R1
Direction MacTurnbull/Westland, off MacTurnbull to Shaver Ct
Rooms
Basement Full, Finished
Kitchen 1
Interior
Interior Features None
Heating Forced Air, Natural Gas
Cooling Central Air
Fireplaces Type Family Room
Fireplace Yes
Appliance Dishwasher, Dryer, Refrigerator, Stove, Washer
Laundry Laundry Room
Exterior
Garage Attached Garage, Asphalt
Garage Spaces 2.0
Waterfront No
Roof Type Asphalt Shing
Lot Frontage 42.47
Lot Depth 150.42
Parking Type Attached Garage, Asphalt
Garage Yes
Building
Lot Description Urban, Irregular Lot, Cul-De-Sac, Park, Public Transit, Schools
Faces MacTurnbull/Westland, off MacTurnbull to Shaver Ct
Foundation Poured Concrete
Sewer Sewer (Municipal)
Water Municipal
Architectural Style Two Story
Structure Type Brick
New Construction No
Schools
Elementary Schools Power Glen Public School
Others
Senior Community false
Tax ID 461640095
Ownership Freehold/None
Read Less
GET MORE INFORMATION





