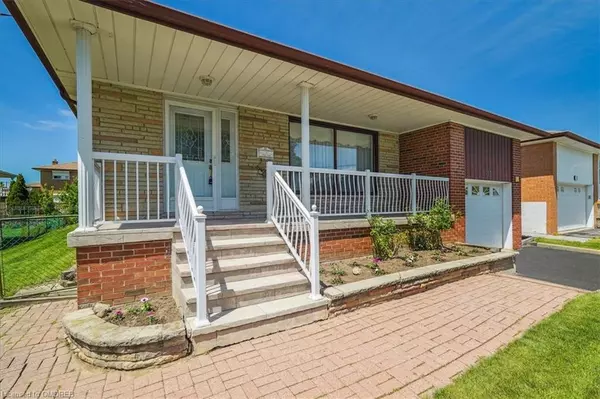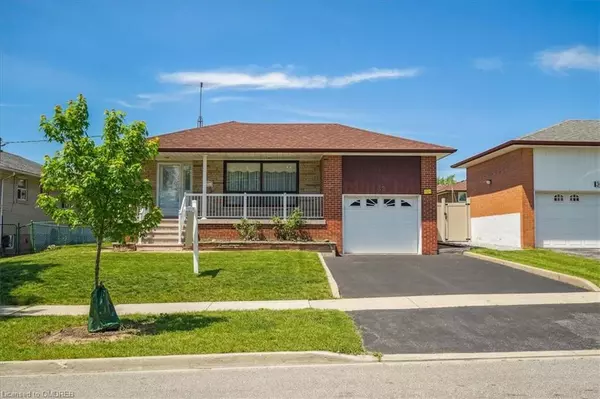For more information regarding the value of a property, please contact us for a free consultation.
32 Killamarsh Drive North York, ON M3J 1J3
Want to know what your home might be worth? Contact us for a FREE valuation!

Our team is ready to help you sell your home for the highest possible price ASAP
Key Details
Sold Price $1,140,000
Property Type Single Family Home
Sub Type Single Family Residence
Listing Status Sold
Purchase Type For Sale
Square Footage 1,156 sqft
Price per Sqft $986
MLS Listing ID 40633317
Sold Date 10/04/24
Style Bungalow
Bedrooms 4
Full Baths 2
Abv Grd Liv Area 2,123
Originating Board Oakville
Year Built 1965
Annual Tax Amount $3,971
Lot Size 6,098 Sqft
Acres 0.14
Property Description
Introducing a perfect opportunity for first-time homebuyers and growing families alike. Explore the potential of this fully detached bungalow, boasting three generously sized bedrooms and two full baths, a large eat-in kitchen, and a spacious living/dining room combination. This home offers bright, spacious, and comfortable living spaces.The expansive basement includes a fully finished area with a kitchen, versatile rec room, one or two bedroom possibility, utility/laundry room, and a cold cellar. Unique amenities include a secondary private entrance to the lower level and backyard, enhancing both accessibility and potential for additional rental income. Situated on a substantial 55 x 110 ft. swimming pool lot, and featuring the convenience of a private double driveway and single-car garage, the property is ideal for those seeking a secure, family-friendly neighborhood. Located within walking distance to elementary and secondary schools, and a short commute to York University. EZ access to major highways and public transportation, including quick access to Toronto by new LRT line and subway
Location
Province ON
County Toronto
Area Tw05 - Toronto West
Zoning RD(fl5;a550*5)
Direction Jane St to Sentinel Rd to Derrydown Rd to Killamarsh Dr
Rooms
Basement Separate Entrance, Walk-Up Access, Full, Finished
Kitchen 2
Interior
Interior Features Auto Garage Door Remote(s), In-law Capability
Heating Forced Air, Natural Gas
Cooling Central Air
Fireplaces Number 1
Fireplace Yes
Appliance Water Heater
Laundry Lower Level
Exterior
Exterior Feature Landscaped
Parking Features Attached Garage, Garage Door Opener, Built-In
Garage Spaces 1.0
Fence Full
Roof Type Asphalt Shing
Street Surface Paved
Porch Porch
Lot Frontage 55.4
Lot Depth 110.1
Garage Yes
Building
Lot Description Urban, Rectangular, Highway Access, Library, Major Highway, Place of Worship, Playground Nearby, Public Transit, Rec./Community Centre, School Bus Route, Schools, Subways
Faces Jane St to Sentinel Rd to Derrydown Rd to Killamarsh Dr
Foundation Concrete Block
Sewer Sewer (Municipal)
Water Municipal
Architectural Style Bungalow
Structure Type Brick
New Construction No
Schools
Elementary Schools Derrydownps Jk-5) Elia Middle School (6-8)
High Schools Cwjefferys Ss (9-12)
Others
Senior Community false
Tax ID 102470185
Ownership Freehold/None
Read Less




