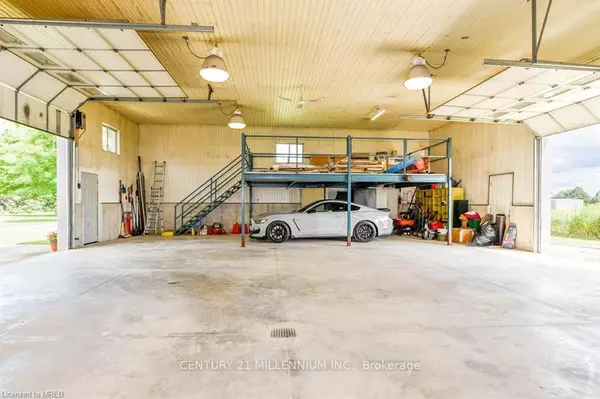For more information regarding the value of a property, please contact us for a free consultation.
435210 4th Line Amaranth, ON L9W 0P5
Want to know what your home might be worth? Contact us for a FREE valuation!

Our team is ready to help you sell your home for the highest possible price ASAP
Key Details
Sold Price $1,200,000
Property Type Single Family Home
Sub Type Single Family Residence
Listing Status Sold
Purchase Type For Sale
Square Footage 2,108 sqft
Price per Sqft $569
MLS Listing ID 40636096
Sold Date 10/02/24
Style Two Story
Bedrooms 4
Full Baths 1
Half Baths 1
Abv Grd Liv Area 2,108
Originating Board Mississauga
Annual Tax Amount $4,489
Property Description
Be prepared to fall in love the moment you drive in! Located 20 minutes Northwest of Orangeville, and 5 minutes Southwest of Shelburne, on a quiet country road, is this picturesque, private 2-acre property. Fantastic detached, insulated WORKSHOP/GARAGE approx. 50 ft. x 40 ft. w/ radiant in-floor heating, a double sink, two overhead doors, 200-amp electrical service, a 3-piece bathroom, a mezzanine for storage or potential office space, utility rm & parking for 6 cars. A mature, maple tree-lined drive leads to a gorgeous 4-bedroom, 1.5-bathroom, 1873 red brick farmhouse, full of original features and character including 9'5' ceilings, high trims & baseboards, wainscotting, blue stained glass in the front door transom, maple & pine plank flooring. Perennial gardens and a stone patio lead to a covered side porch. The updated country Kitchen features quartz countertops, subway tile backsplash, a large centre island with a Stainless Steel farmers sink and breakfast bar, Stainless Steel Appliances (induction & convection oven, Bosch ultra quiet dishwasher), & a pantry cabinet. There is a walk-out to a fenced yard, and to a large, covered approximately 20 ft. x 20 ft. cedar deck with hand-hewn rustic wooden beams which makes for an intimate outdoor space perfect for parties and entertaining. The Dining room has warm maple wood flooring and wainscotting and is open to the formal Living room with a quaint nearby 2-piece bathroom. There are two staircases to the upper level which has 4 bedrooms, a linen closet, and a beautiful 5-piece bathroom with a clawfoot tub & wainscoting. The large Primary bedroom features 'his' and 'her' walk-in closets, pine wooden floors, a ceiling fan, and a separate staircase. Metal roof, propane furnace (2015), propane gas-fired Challenger Combi Boiler in workshop/garage, Rogers Fiber Ignite high-speed internet. Close to Highway 89, Country Road 11, Highway 109, and Highway 10 for easy commuting and is a 90-minute drive to Toronto.
Location
Province ON
County Dufferin
Area Amaranth
Zoning agricultural
Direction 20th Sdrd / North on 4th Line
Rooms
Basement Partial, Unfinished
Kitchen 1
Interior
Interior Features Other
Heating Forced Air-Propane
Cooling Window Unit(s), None
Fireplace No
Exterior
Garage Detached Garage
Garage Spaces 6.0
Waterfront No
Roof Type Metal
Lot Frontage 219.35
Lot Depth 399.36
Parking Type Detached Garage
Garage Yes
Building
Lot Description Rural, Major Highway, School Bus Route, Shopping Nearby
Faces 20th Sdrd / North on 4th Line
Foundation Stone
Sewer Septic Tank
Water Well
Architectural Style Two Story
New Construction No
Others
Senior Community false
Tax ID 340520017
Ownership Freehold/None
Read Less
GET MORE INFORMATION





