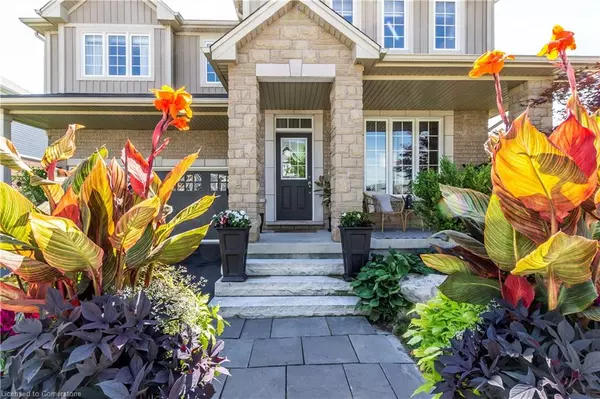For more information regarding the value of a property, please contact us for a free consultation.
19 Reading Street Breslau, ON N0B 1M0
Want to know what your home might be worth? Contact us for a FREE valuation!

Our team is ready to help you sell your home for the highest possible price ASAP
Key Details
Sold Price $1,148,500
Property Type Single Family Home
Sub Type Single Family Residence
Listing Status Sold
Purchase Type For Sale
Square Footage 3,150 sqft
Price per Sqft $364
MLS Listing ID 40637607
Sold Date 10/03/24
Style Two Story
Bedrooms 4
Full Baths 2
Half Baths 1
Abv Grd Liv Area 3,150
Originating Board Waterloo Region
Year Built 2011
Annual Tax Amount $4,981
Property Description
Nestled on a quiet street in a highly sought after area in Breslau is this stunning home. It begins with the captivating curb appeal and ends with an unparalleled backyard oasis. Upon entering the large foyer, you will note the wainscotting throughout the main floor with hardwood and ceramic flooring. Right off the foyer is an office with a half wall open to the hallway and a 2pcs bathroom. With 9' ceilings on the main floor entertain or cozy up in the large family room with soaring ceiling, gas fireplace, built in bookcases and surround sound wiring. The fully upgraded kitchen includes newly installed ceramic flooring, stunning granite countertops, island with double sink, and expansive cabinets that have been extended to include a coffee bar w/wine cooler and gas stove w/double oven. You will feel the seamless flow going upstairs with 4 spacious size bedrooms, a bonus family room or possible 5th bedroom and laundry room with cabinets and closet. Enter the bright generous primary bedroom w/ 5 pcs. en-suite and walk-in closet. 2nd bedroom also w/walk in closet. Smart programmable switches throughout entire home, to control lighting remotely. Insulated basement with bathroom rough in is ready for your future plans. The garage is double wide with one side being tandem. Out the patio doors you will discover your own slice of paradise with this meticulously designed backyard oasis. At the heart of the space is a spacious 2 tier concrete patio, perfect for lively gatherings or serene relaxation. The upper tier features a stunning wooden pergola with louvered panels and night lighting. Nestled in a tranquil corner of the patio is a luxurious 6 person 60-jet Arctic spa hot tub. The landscape on this over-sized corner lot is framed by tall, mature trees that create a private, beautiful and natural sense of seclusion. Beautifully landscaped mulch gardens are adorned with an array of vibrant flowers and lush plants. Truly, outdoor living at its finest.
Location
Province ON
County Waterloo
Area 5 - Woolwich And Wellesley Township
Zoning R5A
Direction NORWICH RD. TO DOLMAN ST. TO READING ST.
Rooms
Basement Development Potential, Full, Unfinished
Kitchen 1
Interior
Interior Features Air Exchanger, Auto Garage Door Remote(s), Built-In Appliances, Ceiling Fan(s)
Heating Fireplace-Gas, Forced Air
Cooling Central Air
Fireplaces Number 1
Fireplace Yes
Appliance Built-in Microwave, Dishwasher, Dryer, Gas Stove, Refrigerator, Washer, Wine Cooler
Exterior
Garage Attached Garage, Garage Door Opener, Asphalt
Garage Spaces 2.5
Fence Full
Waterfront No
Roof Type Asphalt Shing
Lot Frontage 61.42
Lot Depth 105.16
Parking Type Attached Garage, Garage Door Opener, Asphalt
Garage Yes
Building
Lot Description Urban, Rectangular, Airport, Greenbelt, Landscaped, Park, Place of Worship, Playground Nearby, Rec./Community Centre, Schools, Shopping Nearby, Trails
Faces NORWICH RD. TO DOLMAN ST. TO READING ST.
Foundation Poured Concrete
Sewer Sewer (Municipal)
Water Municipal
Architectural Style Two Story
Structure Type Stone,Vinyl Siding
New Construction No
Others
Senior Community false
Tax ID 227134089
Ownership Freehold/None
Read Less
GET MORE INFORMATION





