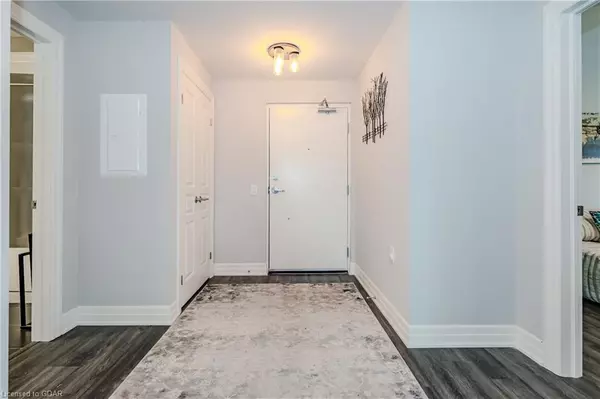For more information regarding the value of a property, please contact us for a free consultation.
212 Lakeport Road #108 St. Catharines, ON L2N 4R5
Want to know what your home might be worth? Contact us for a FREE valuation!

Our team is ready to help you sell your home for the highest possible price ASAP
Key Details
Sold Price $540,000
Property Type Condo
Sub Type Condo/Apt Unit
Listing Status Sold
Purchase Type For Sale
Square Footage 950 sqft
Price per Sqft $568
MLS Listing ID 40618902
Sold Date 10/04/24
Style 1 Storey/Apt
Bedrooms 2
Full Baths 2
HOA Fees $393/mo
HOA Y/N Yes
Abv Grd Liv Area 950
Originating Board Guelph & District
Year Built 2019
Annual Tax Amount $4,744
Property Description
Welcome To Luxury Living At The Elements Urban Condominium Building. Located In The Sought After North End Within Walking Distance Of Port Dalhousie. Meticulously Maintained 2 Bedroom, 2 Bath, Ground Floor, Corner Unit. Be Prepared To Be Impressed With A Fantastic Layout And Open Concept Living Making Entertaining A Breeze. Patio Doors Lead To A Covered Patio. Main Bedroom Features A 3 Pc Ensuite With A Walkin Closet And Brick Like Feature Wall. Second Bedroom can be a den or office as well. 4 Pc Bath And In-Suite Laundry. This Lovely Home Is Beautifully Decorated And Offers A Mix Of California Shutters And Privacy Blinds. Building Has A Party Room (3rd floor), Lounge/Games Area On The Second Floor And No Smoking In The Building. Pets Are Allowed But With Restrictions. This Unit Comes With 2 Parking Spaces One Being Underground And One Surface Parking. Also Included Is A Large Sized Locker Directly Behind The Parking Spot. This Is A Gorgeous Well Maintained Property.
Location
Province ON
County Niagara
Area St. Catharines
Zoning R4
Direction TURN LEFT OFF LINWELL, PROPERTY ON THE LEFT
Rooms
Kitchen 1
Interior
Interior Features Auto Garage Door Remote(s), Ceiling Fan(s), Elevator
Heating Forced Air, Natural Gas
Cooling Central Air
Fireplace No
Window Features Window Coverings
Appliance Built-in Microwave, Dishwasher, Dryer, Refrigerator, Stove, Washer
Laundry In Hall, In-Suite
Exterior
Garage Garage Door Opener
Garage Spaces 1.0
Waterfront No
Roof Type Flat,Tar/Gravel
Porch Open
Parking Type Garage Door Opener
Garage Yes
Building
Lot Description Urban, Beach, City Lot, Highway Access, Public Transit, Shopping Nearby
Faces TURN LEFT OFF LINWELL, PROPERTY ON THE LEFT
Sewer Sewer (Municipal)
Water Municipal
Architectural Style 1 Storey/Apt
New Construction No
Others
HOA Fee Include Insurance,Building Maintenance,Common Elements,Parking,Trash,Property Management Fees,Snow Removal,Water
Senior Community false
Tax ID 465080008
Ownership Condominium
Read Less
GET MORE INFORMATION





