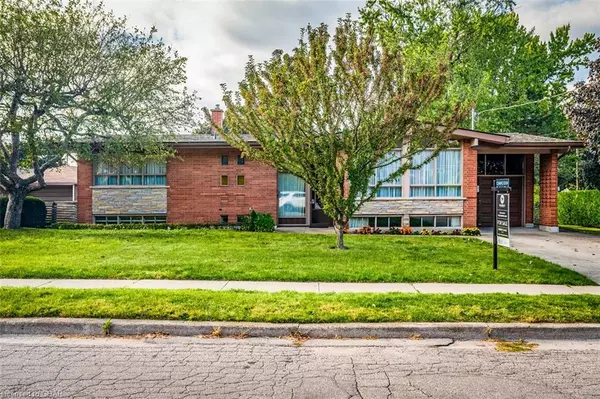For more information regarding the value of a property, please contact us for a free consultation.
34 Bennett Avenue Guelph, ON N1E 2C7
Want to know what your home might be worth? Contact us for a FREE valuation!

Our team is ready to help you sell your home for the highest possible price ASAP
Key Details
Sold Price $855,000
Property Type Single Family Home
Sub Type Single Family Residence
Listing Status Sold
Purchase Type For Sale
Square Footage 1,309 sqft
Price per Sqft $653
MLS Listing ID 40650071
Sold Date 10/03/24
Style Bungalow Raised
Bedrooms 3
Full Baths 1
Abv Grd Liv Area 1,733
Originating Board Guelph & District
Year Built 1960
Annual Tax Amount $5,001
Property Description
***SATURDAY & SUNDAY OPEN HOUSES CANCELLED*** Step back into the 1960s at 34 Bennett Avenue, a charming mid-century ranch-style bungalow nestled in the highly sought-after St. George’s Park neighbourhood. Situated on a corner lot on one of the area’s most desirable streets, this home is a true time capsule from its era. Its distinctive character begins with a unique layout and original finishes. Upon entering, a few steps up takes you to a spacious landing with access to the backyard. Down the hall, you will find a four-piece bathroom and three generously sized bedrooms. In the opposite direction, an eat-in kitchen awaits alongside a large living and dining area which feature vaulted ceilings and nearly floor-to-ceiling windows. Beneath the carpeting in the living and dining room (as well as the landing and hallway), you will be delighted to discover oak wood flooring.The basement offers a large recreation room, as well as an unfinished space with a kitchenette equipped with a gas stovetop, built-in oven, workshop area, and laundry. The exterior of the home has been well-maintained, showcasing a sprawling yard that wraps around the property, complemented by mature trees. Living in this neighbourhood means being part of a warm, tight-knit community. St. George’s Park is a local gem with its towering trees, upgraded playground and tennis courts, community garden, and seasonal ice rink. Walk your kids to one of the TWO public elementary schools that are nearby and the high school is also just a stones throw away. Downtown is just a 10-minute walk away, with plenty of nearby amenities, parks, and trails to explore. Lovingly maintained by the same family for 50 years, this home is ready for new owners to appreciate it as it is or to put their own personal touch on it.
Location
Province ON
County Wellington
Area City Of Guelph
Zoning R1B
Direction Stevenson St. to LN St. to Bennett Ave.
Rooms
Basement Full, Partially Finished
Kitchen 1
Interior
Heating Forced Air, Natural Gas, Heat Pump
Cooling Central Air, Other
Fireplace No
Appliance Water Heater Owned, Water Softener, Dryer, Gas Stove, Range Hood, Refrigerator
Exterior
Garage Attached Garage, Concrete
Garage Spaces 1.0
Waterfront No
Roof Type Fiberglass,Shingle,Other
Lot Frontage 100.3
Lot Depth 87.0
Parking Type Attached Garage, Concrete
Garage Yes
Building
Lot Description Urban, Library, Park, Playground Nearby, Public Transit, Quiet Area, Schools
Faces Stevenson St. to LN St. to Bennett Ave.
Foundation Poured Concrete
Sewer Sewer (Municipal)
Water Municipal-Metered
Architectural Style Bungalow Raised
New Construction Yes
Schools
Elementary Schools John Galt Ps, Ecole King George Ps, Holy Rosery Cs
High Schools John F Ross Cvi, St. James Chs
Others
Senior Community false
Tax ID 713250064
Ownership Freehold/None
Read Less
GET MORE INFORMATION





