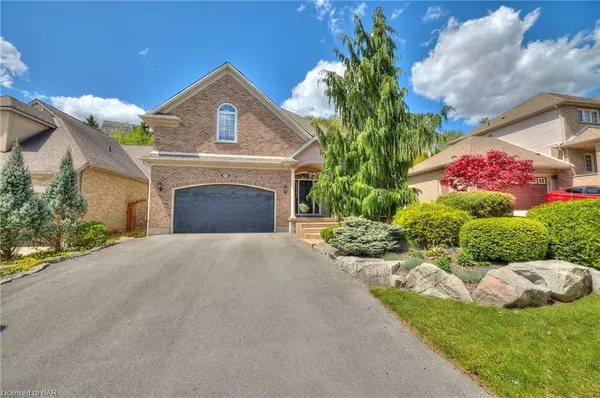For more information regarding the value of a property, please contact us for a free consultation.
2211 Sandhill Drive Niagara Falls, ON L2J 4K1
Want to know what your home might be worth? Contact us for a FREE valuation!

Our team is ready to help you sell your home for the highest possible price ASAP
Key Details
Sold Price $979,000
Property Type Single Family Home
Sub Type Single Family Residence
Listing Status Sold
Purchase Type For Sale
Square Footage 1,958 sqft
Price per Sqft $500
MLS Listing ID 40585963
Sold Date 10/04/24
Style Two Story
Bedrooms 5
Full Baths 3
Half Baths 1
Abv Grd Liv Area 2,475
Originating Board Niagara
Year Built 2005
Annual Tax Amount $6,486
Property Description
Once in a lifetime opportunity. Remarkable two-storey home located in Northern Niagara Falls. This house is located between the world-renowned Niagara-on-the-Lake and prestigious Calaguiro Estates. The 4+1 bedroom and 4 bathroom home is surrounded by nature and tranquility. The stunning main floor showcases 9 foot vaulted ceilings and countless windows with light pouring in every direction. The kitchen features a large beautiful island surrounded by floor to ceiling cabinetry. Laundry is also conveniently located on the main floor. Upstairs the spacious primary bedroom includes a 4-piece ensuite bathroom equipped with a stunning tiled glass shower. All 4 bedrooms have ample storage and closet space. The basement has a very large recreational room, bedroom, and 4 piece bathroom, perfect for hosting guests!
The backyard is incomparable. Mature cedars towering gracefully and large, rugged armour stones creating tiered, raised levels, this landscape showcases a harmonious blend of nature and design, creating a space that is both stunning and serene.
The location is within 5 minutes of all major arterial roads, the QEW highway, grocery stores, churches, schools, restaurants, golf , wineries, hiking trails, parks, and more. This pristine home is move-in ready with all appliances included! Don't miss the chance to see it!
Location
Province ON
County Niagara
Area Niagara Falls
Zoning R3, R1E
Direction St Paul Avenue, Turn on Pinestone Road, Turn on Sandhill
Rooms
Basement Full, Finished
Kitchen 1
Interior
Interior Features Built-In Appliances, Ceiling Fan(s), Suspended Ceilings
Heating Forced Air
Cooling Central Air
Fireplace No
Appliance Oven, Dishwasher, Dryer, Gas Oven/Range, Microwave, Refrigerator, Stove, Washer
Laundry Main Level
Exterior
Exterior Feature Landscaped
Garage Attached Garage
Garage Spaces 2.0
Waterfront No
View Y/N true
View Hills, Park/Greenbelt, Trees/Woods
Roof Type Asphalt Shing
Lot Frontage 47.54
Lot Depth 116.7
Parking Type Attached Garage
Garage Yes
Building
Lot Description Urban, Cul-De-Sac, Near Golf Course, Greenbelt, Highway Access, Landscaped, Major Highway, Park, Place of Worship, Quiet Area, Schools, Trails
Faces St Paul Avenue, Turn on Pinestone Road, Turn on Sandhill
Foundation Poured Concrete
Sewer Sewer (Municipal)
Water Municipal
Architectural Style Two Story
New Construction No
Others
Senior Community false
Tax ID 642680195
Ownership Freehold/None
Read Less
GET MORE INFORMATION





