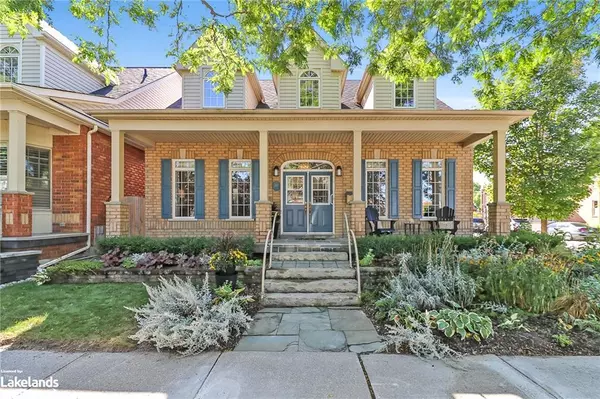For more information regarding the value of a property, please contact us for a free consultation.
37 Callary Crescent Collingwood, ON L9Y 4X9
Want to know what your home might be worth? Contact us for a FREE valuation!

Our team is ready to help you sell your home for the highest possible price ASAP
Key Details
Sold Price $1,550,000
Property Type Single Family Home
Sub Type Single Family Residence
Listing Status Sold
Purchase Type For Sale
Square Footage 2,133 sqft
Price per Sqft $726
MLS Listing ID 40637148
Sold Date 10/04/24
Style Bungaloft
Bedrooms 3
Full Baths 2
Half Baths 1
Abv Grd Liv Area 2,133
Originating Board The Lakelands
Year Built 2000
Annual Tax Amount $5,631
Property Description
Chic & Coveted OLDE TOWNE location in Downtown Collingwood. Detached brick home in the heart of the community that retains that small town feel as well as offering top notch amenities, dining, shopping, trails, waterfront, culture and entertainment. Year round walkability from this Bungaloft floor plan which offers main floor living to suit any age and stage. The courtyard backyard affords privacy and low maintenance; a superb place for al fresco dining. Inviting covered front porch where you can feel the breeze from Georgian Bay, that is just down the road. Attached double car garage with inside entry, allows you to step right on to the heated floors in the mudroom/laundry room (with gas dryer-bonus!). The home itself has been lovingly and meticulously renovated to the best of qualities and finishes. STUNNING and unique kitchen to delight the culinary enthusiast, as well as WOW your guests. You have to see this in person-too many features to list but we will mention the 11 foot natural stone Leathered Quartzite Island Peninsula that doubles as your dining table. A beauty of its own. The current office/den could also be your formal dining area if desired, which is just through the "Butlers" pantry area off the kitchen. Expansive windows let in so much natural light throughout the day, you may wish to use your remote controlled blinds . Engineered White Oak flooring with "Duntroon" natural stain is throughout much of the home, as well as natural slates and tile/stone. The primary suite is spacious with walk in closet, and a 2024 renovated ensuite bath w/ heated floors, a walk in shower, double sinks, and pretty circular soaker tub.Vaulted ceilings, pot lighting, new gas fireplace, interior glass stair railing, and built in shelving are some of the features of the open concept Great Room. Upstairs in the loft you have an additional two bedrooms and four piece bath. A partially finished basement is great for storage or awaits your ideas.
Location
Province ON
County Simcoe County
Area Collingwood
Zoning R2
Direction St. Paul St. to Callary Cres. Corner home, across from Everlove Yoga
Rooms
Basement Development Potential, Full, Partially Finished
Kitchen 1
Interior
Interior Features Auto Garage Door Remote(s), Built-In Appliances, Ceiling Fan(s)
Heating Forced Air, Natural Gas
Cooling Central Air
Fireplaces Number 2
Fireplaces Type Gas
Fireplace Yes
Window Features Window Coverings
Appliance Bar Fridge, Range, Oven, Water Heater Owned, Dishwasher, Dryer, Gas Oven/Range, Gas Stove, Microwave, Range Hood, Refrigerator, Washer
Exterior
Exterior Feature Privacy, Private Entrance, Year Round Living
Parking Features Attached Garage, Garage Door Opener, Interlock, Paver Block
Garage Spaces 2.0
Waterfront Description Access to Water,Lake Privileges
View Y/N true
View City, Downtown
Roof Type Asphalt Shing
Porch Patio, Porch
Lot Frontage 46.68
Lot Depth 91.86
Garage Yes
Building
Lot Description Urban, Airport, Arts Centre, Beach, Corner Lot, Cul-De-Sac, City Lot, Highway Access, Hospital, Landscaped, Library, Marina, Park, Place of Worship, Playground Nearby, Public Transit, Rec./Community Centre, School Bus Route, Schools, Shopping Nearby, Skiing, Trails
Faces St. Paul St. to Callary Cres. Corner home, across from Everlove Yoga
Foundation Poured Concrete
Sewer Sewer (Municipal)
Water Municipal-Metered
Architectural Style Bungaloft
Structure Type Brick Veneer
New Construction Yes
Others
Senior Community false
Tax ID 582910102
Ownership Freehold/None
Read Less
GET MORE INFORMATION





