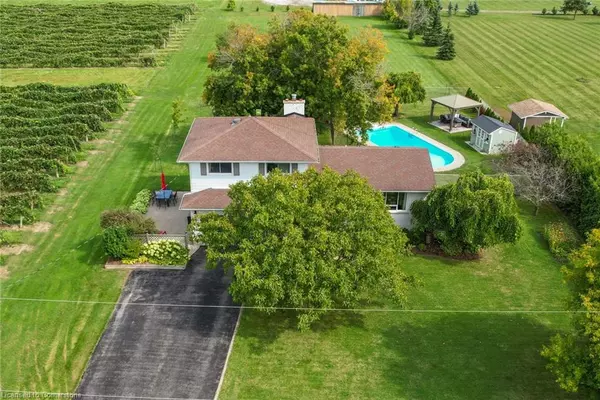For more information regarding the value of a property, please contact us for a free consultation.
3647 11th Street Jordan, ON L2R 6P7
Want to know what your home might be worth? Contact us for a FREE valuation!

Our team is ready to help you sell your home for the highest possible price ASAP
Key Details
Sold Price $1,050,000
Property Type Single Family Home
Sub Type Single Family Residence
Listing Status Sold
Purchase Type For Sale
Square Footage 1,495 sqft
Price per Sqft $702
MLS Listing ID 40652914
Sold Date 10/03/24
Style Sidesplit
Bedrooms 3
Full Baths 2
Abv Grd Liv Area 2,071
Originating Board Hamilton - Burlington
Year Built 1973
Annual Tax Amount $5,246
Property Description
WELCOME TO YOUR DREAM RETREAT! This spacious 3 bedroom, 2 bath, 5-level sidesplit home sitting at 3647 Eleventh Street in Jordan on a SERENE one-acre property, surrounded by VINEYARDS, offers the perfect blend of country living & urban convenience. The expansive layout includes MULTIPLE LIVING AREAS, providing ample space for relaxation & entertainment. The bright & airy main floor features a living room w/bright, oversized windows, while around the corner is the heart of the home; the UPDATED KITCHEN - equipped w/modern appliances, sleek countertops & functional layout. Enjoy meals in the adjoining dining area w/SCENIC VIEWS of the landscape. Patio doors lead out to the deck & well-maintained IN-GROUND POOL, surrounded by a concrete deck & gazebo w/hydro on stamped concrete patio, perfect for sunbathing or hosting barbecues. Back inside, step down from the kitchen into a cozy FAMILY ROOM w/gas fireplace & NEW hardwood floors PLUS direct access to backyard, garage & 3-pc bath. Continuing downstairs, find a large rec room with WALK UP to the back yard. UPPER LEVEL offers 3 generous bedrooms w/hardwood flooring and a 5-pc bath. This scenic property provides a peaceful escape while still being just minutes between Jordan Station and St. Catharines, with easy highway access and conveniently located near all amenities, dining, and recreational activities. CLICK ON MULTIMEDIA for video tour, drone photos, floor plans & more.
Location
Province ON
County Niagara
Area Lincoln
Zoning RR
Direction From QEW, Exit 55 toward RR26/Jordan Rd/Jordan Station, Left onto Bayview Blvd, Right at 1st cross street onto Jordan Rd, Left onto Fourth Ave, Right onto Eleventh St.
Rooms
Other Rooms Barn(s), Gazebo, Shed(s)
Basement Partial, Unfinished, Sump Pump
Kitchen 1
Interior
Interior Features Auto Garage Door Remote(s), Built-In Appliances, Ceiling Fan(s), Central Vacuum Roughed-in
Heating Forced Air, Natural Gas
Cooling Central Air
Fireplaces Number 1
Fireplaces Type Gas
Fireplace Yes
Window Features Window Coverings
Appliance Built-in Microwave, Dishwasher, Dryer, Range Hood, Stove, Washer
Laundry Lower Level
Exterior
Garage Attached Garage, Garage Door Opener, Inside Entry
Garage Spaces 1.0
Pool In Ground
Waterfront No
Roof Type Asphalt Shing
Street Surface Paved
Porch Deck, Porch
Lot Frontage 110.0
Lot Depth 396.0
Parking Type Attached Garage, Garage Door Opener, Inside Entry
Garage Yes
Building
Lot Description Rural, Rectangular, Campground, Near Golf Course, Hobby Farm, Place of Worship, School Bus Route, Schools
Faces From QEW, Exit 55 toward RR26/Jordan Rd/Jordan Station, Left onto Bayview Blvd, Right at 1st cross street onto Jordan Rd, Left onto Fourth Ave, Right onto Eleventh St.
Foundation Poured Concrete
Sewer Septic Tank
Water Cistern
Architectural Style Sidesplit
Structure Type Aluminum Siding
New Construction No
Schools
Elementary Schools Woodland, St. Edward
High Schools Sir Winston Churchill, Denis Morris
Others
Senior Community false
Tax ID 461390043
Ownership Freehold/None
Read Less
GET MORE INFORMATION





