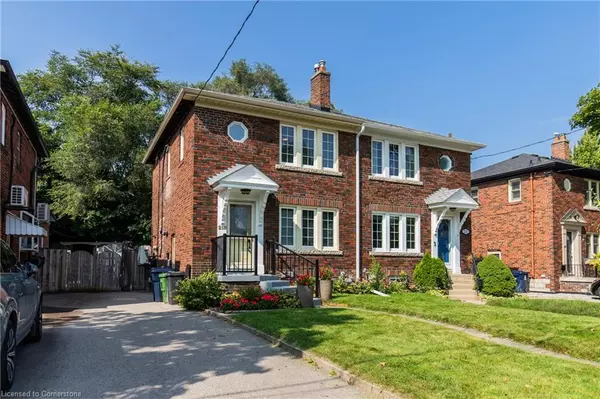For more information regarding the value of a property, please contact us for a free consultation.
218 Airdrie Road Toronto, ON M4G 1M8
Want to know what your home might be worth? Contact us for a FREE valuation!

Our team is ready to help you sell your home for the highest possible price ASAP
Key Details
Sold Price $1,499,900
Property Type Single Family Home
Sub Type Single Family Residence
Listing Status Sold
Purchase Type For Sale
Square Footage 1,062 sqft
Price per Sqft $1,412
MLS Listing ID 40649836
Sold Date 10/04/24
Style Two Story
Bedrooms 3
Full Baths 2
Abv Grd Liv Area 1,463
Originating Board Hamilton - Burlington
Annual Tax Amount $7,102
Property Description
Welcome to this beautifully renovated home, sitting on a larger-than-average lot in the highly sought-after Leaside community. With a private driveway offering space for two cars, this home combines modern comforts with classic charm. Step inside and enjoy a fully renovated interior, featuring upgraded wiring, new double/triple glazed windows, and fresh paint throughout. The open-concept kitchen, with stunning cherry wood cabinets and a 2018 appliance upgrade, flows seamlessly into the dining room, perfect for entertaining. A large island connects the kitchen to the dining space, which opens onto a spacious deck via patio doors. The living room boasts custom-built display and storage units. Upstairs, you'll find three spacious bedrooms, each with ample storage, including built-in drawers in all of the bedrooms. The second floor also offers a bright 4-piece bathroom. The fully finished basement provides even more living space, featuring a cozy rec room with a fireplace, pot lights, wood floors, a 3-piece bathroom, and ample storage space. Recent upgrades include a new furnace (2022), a heat pump (2023) with heads on each floor for year-round comfort, and a new roof and eaves (2016). Additional storage is found in the attic, basement, and hallway, and outside you'll find a charming 8'x10' garden shed. Enjoy the private, fenced backyard with mature trees for added seclusion. This home is within walking distance of Trace Manes Park, Leaside Memorial Gardens, several schools, shops.
Location
Province ON
County Toronto
Area Tc11 - Toronto Central
Zoning RM(d0.6*263)
Direction Millwood Rd To Airdrie Rd
Rooms
Basement Full, Finished
Kitchen 1
Interior
Interior Features None
Heating Natural Gas, Heat Pump
Cooling Wall Unit(s)
Fireplace No
Appliance Dishwasher, Dryer, Washer
Laundry In Basement
Exterior
Roof Type Asphalt Shing
Lot Frontage 26.42
Lot Depth 135.0
Garage No
Building
Lot Description Urban, Rec./Community Centre, Schools, Subways
Faces Millwood Rd To Airdrie Rd
Foundation Concrete Block
Sewer Sewer (Municipal)
Water Municipal
Architectural Style Two Story
Structure Type Brick
New Construction No
Others
Senior Community false
Tax ID 103830041
Ownership Freehold/None
Read Less




