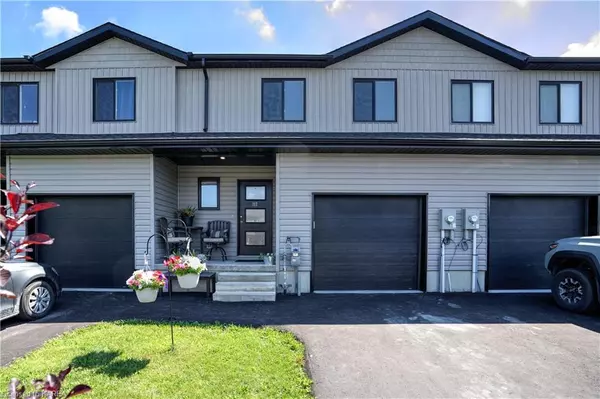For more information regarding the value of a property, please contact us for a free consultation.
117 Kanvers Way Napanee, ON K7P 3P9
Want to know what your home might be worth? Contact us for a FREE valuation!

Our team is ready to help you sell your home for the highest possible price ASAP
Key Details
Sold Price $480,000
Property Type Townhouse
Sub Type Row/Townhouse
Listing Status Sold
Purchase Type For Sale
Square Footage 1,258 sqft
Price per Sqft $381
MLS Listing ID 40652874
Sold Date 10/03/24
Style Two Story
Bedrooms 3
Full Baths 1
Half Baths 1
Abv Grd Liv Area 1,673
Originating Board Kingston
Year Built 2019
Annual Tax Amount $3,043
Property Description
Welcome to 117 Kanvers Way! This fully finished, beautifully decorated, 5 year old townhome offers low maintenance living, with easy access to shopping, schools, the charming downtown core, and the hospital. Open-concept main level with 2 pc. powder room, inside access to the garage, and patio doors leading out to a multi-level deck with dining area, gazebo, storage shed and fully fenced yard. Upstairs you will find 2 good size bedrooms, a 4 pc. bath, and spacious primary bedroom with walk-in closet. The fully finished lower level offers a cozy rec room and laundry/storage area. This home is move-in ready!
Location
Province ON
County Lennox And Addington
Area Greater Napanee
Zoning 209
Direction BRIDGE ST WEST, RIGHT ONTO PARK DR, LEFT ONTO BEVERLY, RIGHT ONTO KANVERS WAY
Rooms
Other Rooms Shed(s)
Basement Full, Finished
Kitchen 1
Interior
Interior Features High Speed Internet, Air Exchanger, Auto Garage Door Remote(s), Built-In Appliances, Floor Drains
Heating Forced Air, Natural Gas
Cooling Central Air
Fireplace No
Appliance Water Heater Owned, Built-in Microwave, Dishwasher, Dryer, Refrigerator, Stove, Washer
Laundry In Basement
Exterior
Exterior Feature Landscaped
Garage Attached Garage, Asphalt
Garage Spaces 1.0
Utilities Available Cable Available, Cell Service, Electricity Connected, Garbage/Sanitary Collection, Natural Gas Connected, Recycling Pickup, Street Lights, Phone Connected
Waterfront No
Roof Type Asphalt Shing
Porch Deck, Porch
Lot Frontage 22.01
Lot Depth 126.02
Parking Type Attached Garage, Asphalt
Garage Yes
Building
Lot Description Urban, Rectangular, Business Centre, City Lot, Hospital, Schools, Shopping Nearby
Faces BRIDGE ST WEST, RIGHT ONTO PARK DR, LEFT ONTO BEVERLY, RIGHT ONTO KANVERS WAY
Foundation Poured Concrete
Sewer Sewer (Municipal)
Water Municipal
Architectural Style Two Story
Structure Type Vinyl Siding
New Construction No
Others
Senior Community false
Tax ID 450840664
Ownership Freehold/None
Read Less
GET MORE INFORMATION





