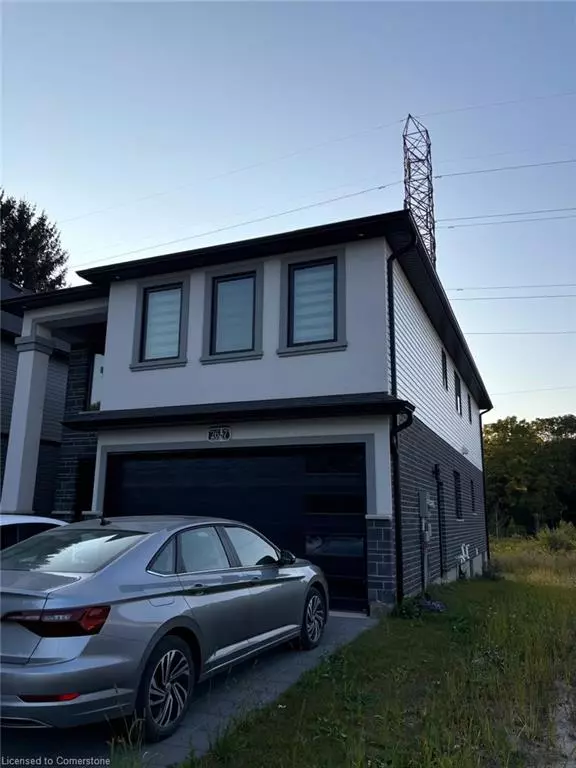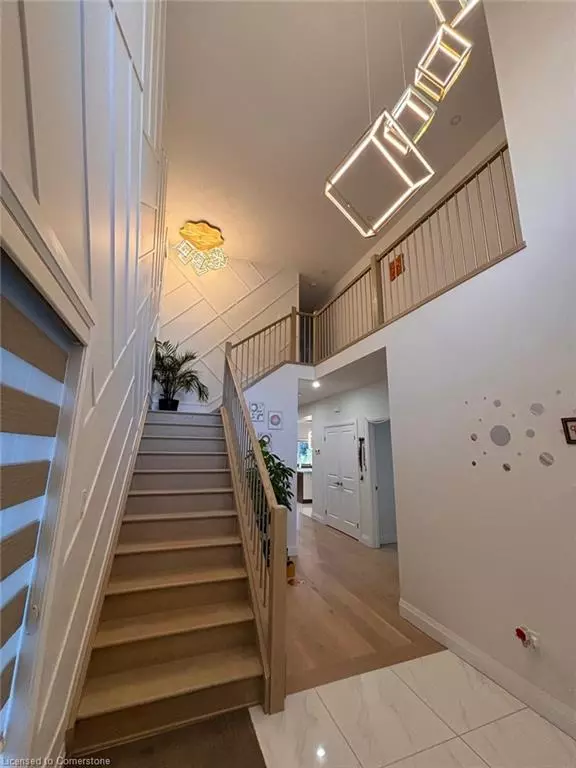For more information regarding the value of a property, please contact us for a free consultation.
2637 Bobolink Lane London, ON N6M 0J9
Want to know what your home might be worth? Contact us for a FREE valuation!

Our team is ready to help you sell your home for the highest possible price ASAP
Key Details
Sold Price $973,500
Property Type Single Family Home
Sub Type Single Family Residence
Listing Status Sold
Purchase Type For Sale
Square Footage 2,464 sqft
Price per Sqft $395
MLS Listing ID 40649790
Sold Date 10/02/24
Style Two Story
Bedrooms 4
Full Baths 3
Half Baths 1
Abv Grd Liv Area 2,464
Originating Board Waterloo Region
Annual Tax Amount $3,252
Property Description
This stunning property is perfectly situated near a major highway, shopping centers, parks, and other key amenities, offering both convenience and a great lifestyle. Step inside and you'll immediately notice the abundance of natural light from large windows that bring in fresh air and sunshine throughout the home.
The main floor boasts a spacious layout, including a dining room, a modern kitchen with upgraded cabinets and ample storage, a versatile office space, a convenient 2-piece bathroom, and a large living room that's perfect for entertaining or relaxing. Upstairs, you'll find a grand primary bedroom featuring large windows and a luxurious ensuite bathroom, alongside three additional generously sized bedrooms and two more bathrooms.
The home is filled with high-end finishes, including elegant hardwood flooring, tile in wet areas, a gorgeous chandelier, pot lights, LED strip lighting, and sleek quartz countertops. The basement framing is already in place, waiting for your personal touch to complete the space to suit your needs.
Backing onto a scenic trail and pond, this home offers the perfect spot for a peaceful walk right in your backyard. Don't miss this incredible opportunity to make this luxurious property your new home!"
This version maintains a professional tone while making the language flow smoothly. What do you think?
Location
Province ON
County Middlesex
Area East
Zoning RES
Direction Hamilton rd make right off oriole drive and first left all the way at the end is bobolink lane
Rooms
Basement Development Potential, Walk-Up Access, Full, Unfinished
Kitchen 1
Interior
Interior Features Built-In Appliances, In-law Capability, Rough-in Bath
Heating Forced Air, Natural Gas
Cooling Central Air
Fireplace No
Window Features Window Coverings
Appliance Range, Water Heater, Dishwasher, Dryer, Microwave, Range Hood, Refrigerator, Stove, Washer
Laundry Upper Level
Exterior
Parking Features Attached Garage
Garage Spaces 2.0
View Y/N true
View Pond, Trees/Woods
Roof Type Asphalt Shing
Lot Frontage 35.0
Garage Yes
Building
Lot Description Urban, Ample Parking, Major Anchor, Major Highway, Place of Worship
Faces Hamilton rd make right off oriole drive and first left all the way at the end is bobolink lane
Foundation Poured Concrete
Sewer Sewer (Municipal)
Water Municipal-Metered
Architectural Style Two Story
Structure Type Stone,Stucco,Vinyl Siding
New Construction No
Others
Senior Community false
Tax ID 081980149
Ownership Freehold/None
Read Less




