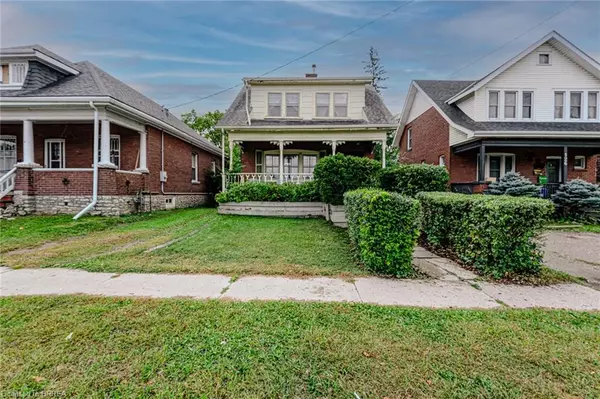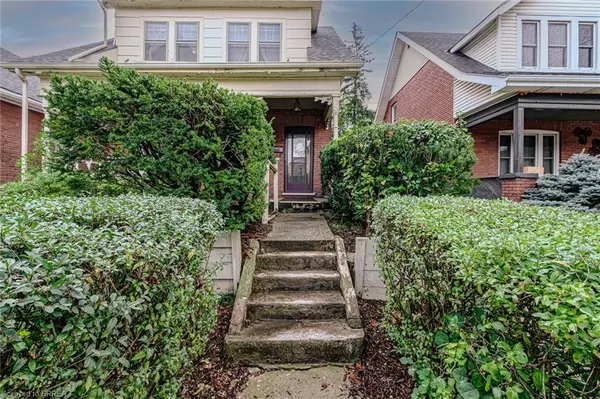For more information regarding the value of a property, please contact us for a free consultation.
124 Dundas Street Brantford, ON N3R 1S5
Want to know what your home might be worth? Contact us for a FREE valuation!

Our team is ready to help you sell your home for the highest possible price ASAP
Key Details
Sold Price $410,000
Property Type Single Family Home
Sub Type Single Family Residence
Listing Status Sold
Purchase Type For Sale
Square Footage 1,348 sqft
Price per Sqft $304
MLS Listing ID 40651253
Sold Date 10/03/24
Style Two Story
Bedrooms 3
Full Baths 1
Abv Grd Liv Area 1,348
Originating Board Brantford
Year Built 1922
Annual Tax Amount $3,086
Property Description
Welcome to your future home in the desirable Terrace Hill neighborhood! This spacious 1,348 sq. ft. property features three comfortable bedrooms and a well-appointed bathroom, making it ideal for families, first-time buyers, or savvy investors.
Step inside to discover a large eat-in kitchen, perfect for gathering with friends and family over meals. The layout provides ample space for your culinary creativity and everyday dining. Off the kitchen, you’ll find a generous covered back porch, an inviting spot for morning coffee or evening relaxation, all while enjoying the fresh air.
This home has a delightful charm that you can enhance with your personal touch. While it does need some updating, the potential is limitless. Imagine transforming this space into your dream home!
Situated in a central location, you’ll enjoy easy access to the hospital, highways, parks, and local amenities, making everyday living a breeze. Don’t miss out on this opportunity—schedule your showing today and explore the possibilities this property has to offer!
Location
Province ON
County Brantford
Area 2040 - Terrace Hill/E & N Wards
Zoning RC
Direction St.Paul Ave to Dundas St
Rooms
Basement Full, Partially Finished
Kitchen 1
Interior
Heating Forced Air, Natural Gas
Cooling None
Fireplaces Number 1
Fireplaces Type Wood Burning
Fireplace Yes
Window Features Window Coverings
Appliance Water Heater, Dryer, Range Hood, Refrigerator, Stove, Washer
Laundry In-Suite, Lower Level
Exterior
Exterior Feature Privacy
Waterfront No
Roof Type Asphalt Shing
Porch Porch, Enclosed
Lot Frontage 37.0
Lot Depth 277.0
Garage No
Building
Lot Description Urban, Rectangular, City Lot, Highway Access, Hospital, Park, Place of Worship, Public Parking, Public Transit, School Bus Route, Schools, Shopping Nearby, Trails
Faces St.Paul Ave to Dundas St
Foundation Concrete Block
Sewer Sewer (Municipal)
Water Municipal
Architectural Style Two Story
Structure Type Aluminum Siding,Brick
New Construction No
Schools
Elementary Schools St.Pius, Graham Bell Victoria Public School
High Schools St.Johns College, Brantford Collegiate Institute
Others
Senior Community false
Tax ID 321720137
Ownership Freehold/None
Read Less
GET MORE INFORMATION





