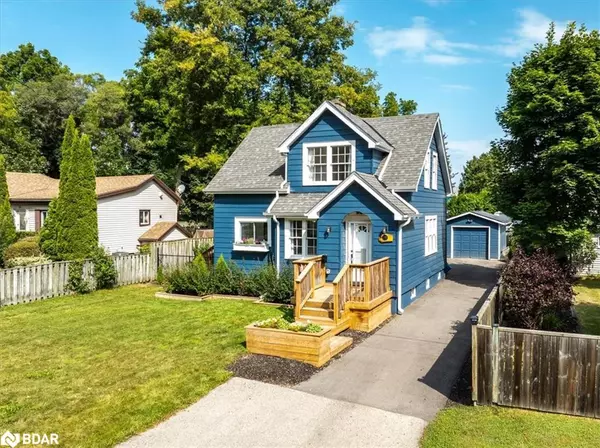For more information regarding the value of a property, please contact us for a free consultation.
58 Raleigh Street Brantford, ON N3T 1K1
Want to know what your home might be worth? Contact us for a FREE valuation!

Our team is ready to help you sell your home for the highest possible price ASAP
Key Details
Sold Price $620,000
Property Type Single Family Home
Sub Type Single Family Residence
Listing Status Sold
Purchase Type For Sale
Square Footage 1,237 sqft
Price per Sqft $501
MLS Listing ID 40646612
Sold Date 10/03/24
Style Two Story
Bedrooms 4
Full Baths 2
Abv Grd Liv Area 1,237
Originating Board Barrie
Year Built 1948
Annual Tax Amount $3,130
Property Description
Step inside this gorgeous and inviting 4-bedroom, 2-bathroom home and experience a harmonious blend of warmth and style. The charming Cape Cod architectural design, enhanced with modern and trendy finishes, creates an atmosphere of true comfort and serenity. Be captivated by the pride of ownership evident in the beautifully renovated interior featuring original charming elements and contemporary upgrades including a bright and spacious open-concept living and dining area with a built-in dining nook ideal for family gatherings and entertaining. The custom kitchen comes complete with a stylish mosaic backsplash, stainless steel appliances and designer light fixtures and pot lights, enhancing the home's inviting feel with a separate side entrance for added convenience. Make your way to the second floor where each bedroom offers ample closet space and large windows ensuring plenty of natural light! Nestled on a quiet family-friendly cul-de-sac in the heart of booming Brantford this home offers the perfect balance of tranquility, functionality and convenience. The well-manicured level lot provides ample space for outdoor entertaining and the area is home to many year-round outdoor activities. Don't miss the opportunity to make this stunning property your forever home. Your keys await you!
Location
Province ON
County Brantford
Area 2067 - West Brant
Zoning Residential
Direction Colborne St. W. to Lindsay Street to Raleigh
Rooms
Basement Full, Unfinished
Kitchen 1
Interior
Interior Features None
Heating Forced Air, Natural Gas
Cooling Central Air
Fireplace No
Window Features Window Coverings
Appliance Built-in Microwave, Dishwasher, Dryer, Refrigerator, Stove, Washer
Laundry Lower Level
Exterior
Exterior Feature Landscaped
Garage Detached Garage
Garage Spaces 1.0
Waterfront No
Waterfront Description River/Stream
Roof Type Asphalt Shing
Porch Patio, Porch
Lot Frontage 48.13
Lot Depth 104.91
Parking Type Detached Garage
Garage Yes
Building
Lot Description Urban, Cul-De-Sac, Playground Nearby, Public Transit, School Bus Route, Schools, Shopping Nearby
Faces Colborne St. W. to Lindsay Street to Raleigh
Foundation Concrete Block
Sewer Sewer (Municipal)
Water Municipal
Architectural Style Two Story
Structure Type Aluminum Siding
New Construction No
Others
Senior Community false
Tax ID 320760014
Ownership Freehold/None
Read Less
GET MORE INFORMATION





