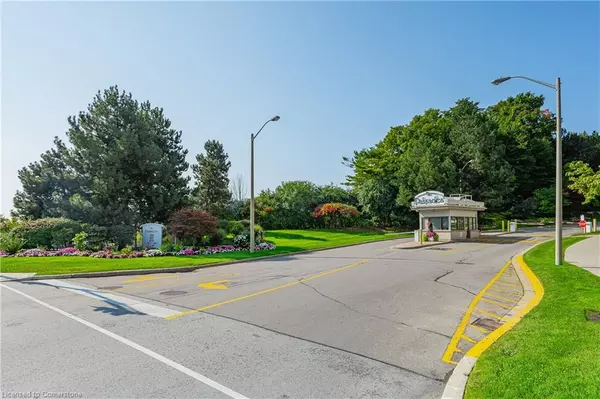For more information regarding the value of a property, please contact us for a free consultation.
205 Wynford Drive #1005 Toronto, ON M3C 3P4
Want to know what your home might be worth? Contact us for a FREE valuation!

Our team is ready to help you sell your home for the highest possible price ASAP
Key Details
Sold Price $732,500
Property Type Condo
Sub Type Condo/Apt Unit
Listing Status Sold
Purchase Type For Sale
Square Footage 1,133 sqft
Price per Sqft $646
MLS Listing ID 40645728
Sold Date 10/03/24
Style Loft
Bedrooms 2
Full Baths 2
HOA Fees $1,085/mo
HOA Y/N Yes
Abv Grd Liv Area 1,133
Originating Board Waterloo Region
Year Built 1990
Annual Tax Amount $2,710
Property Description
Beautifully updated (2018) 2-bedroom plus den and 2-bathroom condo, boasting over 1,100 sq. ft. of bright, open-concept living on the 10th floor of The Palisades community. The modern kitchen features quartz countertops, a built-in oven and microwave unit (2024), large refrigerator, built-in dishwasher, additional built-in cabinets within the kitchen island with a breakfast bar, and a separate dining area. Freshly painted in 2024, the unit includes porcelain-tiled bathrooms, an updated walk-in shower, and laminate flooring throughout. In-suite laundry room offers extra storage and counter space. This unit comes with 1 locker and 2 parking spots. Residents enjoy top-tier amenities including an indoor pool, hot tub, a sauna, an exercise room, squash and tennis courts, a rooftop patio, and secure underground parking. The Metrolinx transit stop is just steps away. Conveniently located at the DVP and Eglinton, near the Aga Khan Museum, cultural centers, and a golf course. Condo fees include all utilities.
Location
Province ON
County Toronto
Area Tc11 - Toronto Central
Zoning Residential
Direction DVP > Eglinton Ave East > Wynford Dr.
Rooms
Kitchen 1
Interior
Interior Features Built-In Appliances
Heating Forced Air, Natural Gas
Cooling Central Air
Fireplace No
Appliance Oven, Dishwasher, Dryer, Refrigerator, Washer
Laundry In-Suite
Exterior
Exterior Feature Controlled Entry, Tennis Court(s)
Garage Assigned
Garage Spaces 2.0
Pool Indoor
Waterfront No
Waterfront Description River/Stream
View Y/N true
View City, Golf Course
Roof Type Other
Handicap Access Accessible Elevator Installed
Parking Type Assigned
Garage Yes
Building
Lot Description Urban, Airport, Near Golf Course, Highway Access, Hospital, Shopping Nearby
Faces DVP > Eglinton Ave East > Wynford Dr.
Foundation Concrete Perimeter
Sewer Sewer (Municipal)
Water Municipal
Architectural Style Loft
Structure Type Concrete
New Construction No
Others
HOA Fee Include Insurance,Central Air Conditioning,Common Elements,Heat,Hydro,Gas,Parking,Property Management Fees,Snow Removal,Water
Senior Community false
Tax ID 118970065
Ownership Condominium
Read Less
GET MORE INFORMATION





