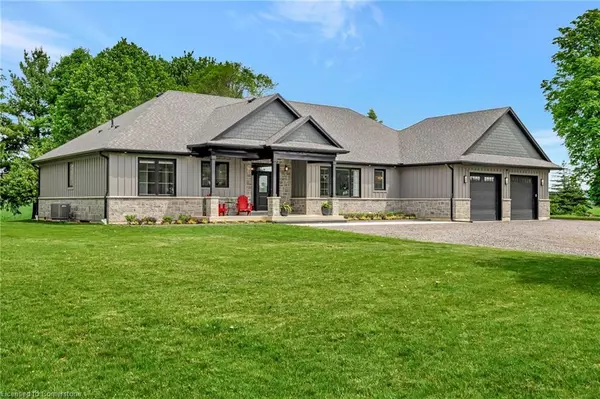For more information regarding the value of a property, please contact us for a free consultation.
4053 Powerline Road Ancaster, ON L0R 1T0
Want to know what your home might be worth? Contact us for a FREE valuation!

Our team is ready to help you sell your home for the highest possible price ASAP
Key Details
Sold Price $2,030,000
Property Type Single Family Home
Sub Type Single Family Residence
Listing Status Sold
Purchase Type For Sale
Square Footage 2,770 sqft
Price per Sqft $732
MLS Listing ID XH4205493
Sold Date 10/02/24
Style Bungalow
Bedrooms 3
Full Baths 2
Half Baths 1
Abv Grd Liv Area 2,770
Originating Board Hamilton - Burlington
Year Built 2021
Annual Tax Amount $10,135
Property Description
Welcome to 4053 Powerline Rd, Ancaster, an extraordinary custom-built estate home epitomizing luxurious country living. Set on a sprawling 4.02-acre double lot, this magnificent property offers limitless opportunities for expansion, including the potential to sever the property and have 2 lots. Inside, the home features modern farmhouse décor with neutral tones, 10-foot ceilings, and hardwood floors throughout. The spacious living room boasts a large stone-faced gas fireplace flanked by custom built-ins and expansive windows with stunning country views. The gourmet kitchen is equipped with quartz countertops, a large island, and a walk-in pantry. The primary suite is a luxurious retreat with a showstopping ensuite featuring a walk-in rain shower, a double sink vanity, heated floors, and porcelain tiles. The undisturbed basement offers 9-foot ceilings, 3-foot windows and a large cold room. Outside, professional landscaping, completed in 2023, includes a stone walkway to the covered front porch and a custom brick path leading from the composite back deck to a large stone patio with a sunken fire pit. The spacious 1500 sq ft 2-car attached garage is heated and includes a walkout to the lower level. Located minutes from Ancaster, Dundas, and Brantford, this dream home offers serene country living with convenient access to amenities, shopping, dining, and highways. Don’t miss your chance to make it your own!
Location
Province ON
County Hamilton
Area 42 - Ancaster
Zoning A2
Direction Highway 52 to Powerline Rd
Rooms
Basement Separate Entrance, Full, Unfinished
Kitchen 1
Interior
Interior Features Carpet Free
Heating Forced Air, Natural Gas
Fireplaces Type Gas
Fireplace Yes
Appliance Water Purifier, Water Softener
Laundry In Area
Exterior
Garage Attached Garage, Garage Door Opener, Gravel
Garage Spaces 2.0
Pool None
Waterfront No
Roof Type Asphalt Shing
Lot Frontage 590.6
Lot Depth 299.7
Parking Type Attached Garage, Garage Door Opener, Gravel
Garage Yes
Building
Lot Description Rural, Rectangular
Faces Highway 52 to Powerline Rd
Foundation Poured Concrete
Sewer Septic Tank
Water Cistern
Architectural Style Bungalow
Structure Type Board & Batten Siding
New Construction No
Schools
Elementary Schools Rockton School, Notre Dame School, Spring Valley School.
High Schools Ancaster Highschool, Dundas Valley Secondary School.
Others
Senior Community false
Tax ID 174070022
Ownership Freehold/None
Read Less
GET MORE INFORMATION





