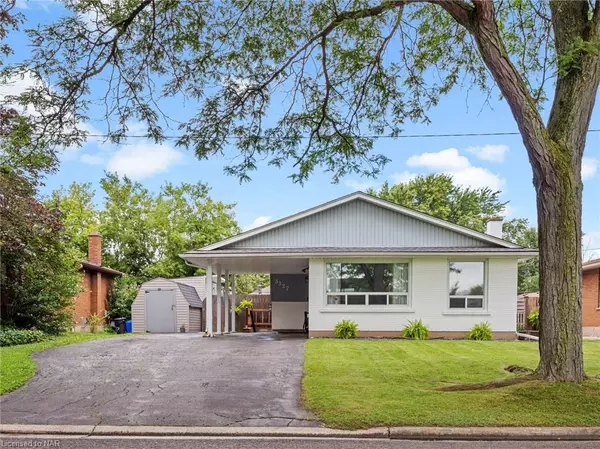For more information regarding the value of a property, please contact us for a free consultation.
3327 Cattell Drive Niagara Falls, ON L2G 6N3
Want to know what your home might be worth? Contact us for a FREE valuation!

Our team is ready to help you sell your home for the highest possible price ASAP
Key Details
Sold Price $661,000
Property Type Single Family Home
Sub Type Single Family Residence
Listing Status Sold
Purchase Type For Sale
Square Footage 1,050 sqft
Price per Sqft $629
MLS Listing ID 40648295
Sold Date 09/30/24
Style Backsplit
Bedrooms 4
Full Baths 2
Abv Grd Liv Area 2,050
Originating Board Niagara
Annual Tax Amount $3,627
Property Description
Check out this well cared for fresh and inviting home. Conveniently located separate front basement entrance
for potential homebased business or in-law set-up. 4 Bedroom, 2 Bath Backsplit. Bigger than it looks. 2,000 sq
ft of finished living space. Bright Open concept kitchen, dining and living room. Lower level has a huge
Recreation Room with kitchen/bar area. Beautiful fieldstone gas fireplace. Inground Pool- new liner 2024.
Pool House and large backyard shed provide lots of storage. Updates include furnace, roof, electrical (Kraun
Electrical) upper bedroom and basement windows 2015. Lower bath 2019. vinyl plank flooring throughout
2020. Kitchen/ bar in recreation room 2021. Kitchen features porcelain tiles and new appliances 2023. Main
bath with luxurious marble and Jacuzzi tub 2022. Pot lighting in living room and lower bedroom, lighting
fixtures throughout, painted inside and out 2023. This lovely home is located in the quiet, sought after, family
friendly neighborhood of Chippawa. Walk To School, Parks, Trails, Marina, Chippawa Creek, Scenic Niagara
Parkway. Minutes to World Famous Niagara Falls and The Rainbow. Show with confidence! International
Bridge.
Location
Province ON
County Niagara
Area Niagara Falls
Zoning R1C
Direction Near: FURLONG OFF OF WILLOUGHBY DR
Rooms
Basement Walk-Out Access, Full, Finished
Kitchen 1
Interior
Interior Features In-law Capability, Wet Bar
Heating Forced Air, Natural Gas
Cooling Central Air
Fireplaces Type Gas
Fireplace Yes
Appliance Dishwasher, Dryer, Washer
Laundry Laundry Room
Exterior
Garage Spaces 1.0
Waterfront No
Waterfront Description Lake Privileges
Roof Type Asphalt Shing
Lot Frontage 60.0
Lot Depth 110.0
Garage No
Building
Lot Description Urban, Near Golf Course, Hospital, Library, Major Highway, Marina, Park, Place of Worship, Playground Nearby, Quiet Area, Schools, Shopping Nearby, Trails
Faces Near: FURLONG OFF OF WILLOUGHBY DR
Foundation Concrete Perimeter
Sewer Sewer (Municipal)
Water Municipal, Unknown
Architectural Style Backsplit
Structure Type Vinyl Siding
New Construction No
Others
Senior Community false
Tax ID 643820044
Ownership Freehold/None
Read Less
GET MORE INFORMATION





