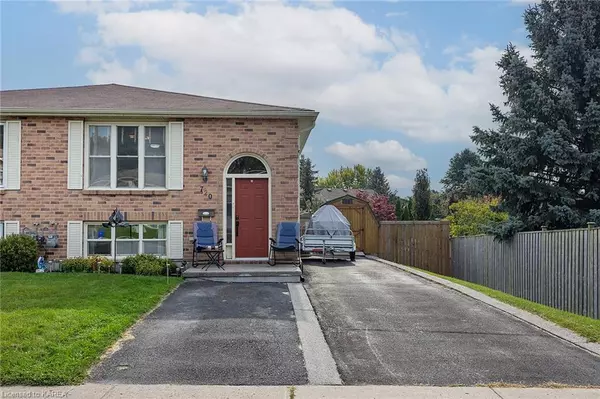For more information regarding the value of a property, please contact us for a free consultation.
720 Ridley Drive Kingston, ON K7P 2A3
Want to know what your home might be worth? Contact us for a FREE valuation!

Our team is ready to help you sell your home for the highest possible price ASAP
Key Details
Sold Price $499,000
Property Type Single Family Home
Sub Type Single Family Residence
Listing Status Sold
Purchase Type For Sale
Square Footage 881 sqft
Price per Sqft $566
MLS Listing ID 40652069
Sold Date 10/03/24
Style Bungalow
Bedrooms 3
Full Baths 2
Abv Grd Liv Area 1,700
Originating Board Kingston
Year Built 1987
Annual Tax Amount $2,971
Property Description
This well maintained bungalow-style semi-detached home is very conveniently located in the west end of Kingston. A car is virtually optional for the future home owner. Amenities from this location include schools, parks, shopping, groceries and even a library which are only minutes from your door - conveniences the current owners have thoroughly enjoyed. The home features 2 bedrooms on the main level with newly renovated 4 piece bath. Currently, two bedrooms are joined to create a larger primary and could easily be converted back to a 3 bedroom configuration. Exit the primary at the rear of the home through patio doors and enjoy a morning coffee on the large multi-level deck with hot tub. The deck and fire pit w/stone patio are surrounded by fence, vines and mature trees creating the perfect privacy barrier. The back of the home also offers a separate entrance to the fully finished basement which makes for the perfect in-law suite and includes kitchen, 3 piece bath, family room and large bedroom. A generously sized storage room with laundry area complete the basement level. One insulated shed and a second shed are included in the sale.
Location
Province ON
County Frontenac
Area Kingston
Zoning UR3
Direction Heading West on Princess Street, Left on Midland Avenue, Right on Norwest Road, Left on Ridley Drive
Rooms
Other Rooms Shed(s), Workshop
Basement Full, Finished
Kitchen 2
Interior
Interior Features High Speed Internet, Built-In Appliances, Ceiling Fan(s), Floor Drains, In-Law Floorplan, Water Meter
Heating Forced Air, Natural Gas
Cooling Central Air
Fireplace No
Window Features Window Coverings
Appliance Instant Hot Water, Dishwasher, Dryer, Microwave, Refrigerator, Stove, Washer
Laundry In Basement
Exterior
Parking Features Asphalt
Fence Full
Utilities Available Cell Service, Electricity Connected, Garbage/Sanitary Collection, Natural Gas Connected, Recycling Pickup, Street Lights, Phone Connected, Underground Utilities
Roof Type Asphalt Shing
Porch Deck
Lot Frontage 36.91
Lot Depth 120.93
Garage No
Building
Lot Description Urban, Irregular Lot, Hospital, Landscaped, Library, Major Highway, Park, Playground Nearby, Public Transit, School Bus Route, Shopping Nearby
Faces Heading West on Princess Street, Left on Midland Avenue, Right on Norwest Road, Left on Ridley Drive
Foundation Concrete Block
Sewer Sewer (Municipal)
Water Municipal
Architectural Style Bungalow
Structure Type Brick,Vinyl Siding
New Construction No
Others
Senior Community false
Tax ID 361020127
Ownership Freehold/None
Read Less
GET MORE INFORMATION





