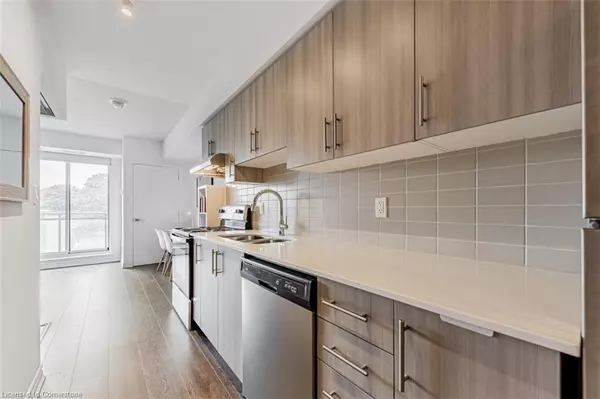For more information regarding the value of a property, please contact us for a free consultation.
1 Falaise Road #407 Toronto, ON M1E 0B9
Want to know what your home might be worth? Contact us for a FREE valuation!

Our team is ready to help you sell your home for the highest possible price ASAP
Key Details
Sold Price $417,000
Property Type Condo
Sub Type Condo/Apt Unit
Listing Status Sold
Purchase Type For Sale
Square Footage 517 sqft
Price per Sqft $806
MLS Listing ID 40653091
Sold Date 10/02/24
Style 1 Storey/Apt
Bedrooms 1
Full Baths 1
HOA Fees $211/mo
HOA Y/N Yes
Abv Grd Liv Area 517
Originating Board Mississauga
Annual Tax Amount $1,630
Property Description
Welcome To This Exquisite 1 Bed, 1 Bath Suite At Sweet life Condos, Where Modern Luxury Meets Functional Design. Boasting Over $12,000 In
Premium Upgrades, This Boutique-Style Residence Is The Epitome Of Style, Convenience, And Sophistication. Upon Entry, You're Greeted By A
Welcoming Foyer With A Spacious Coat Closet, Seamlessly Leading To A Luxurious 4-Piece Bathroom Complete With Sleek Granite Countertops
And Beautifully Upgraded Tiles. A Front-Loading Washer And Dryer Add A Touch Of Convenience To Your Everyday Living. The Modern Kitchen Is
A Chef's Dream, Featuring Full-Sized Stainless Steel Appliances, Elegant Quartz Countertops, And Ample Cabinetry For All Your Culinary Needs.
The Sun-Drenched Living Room Offers An Inviting Atmosphere, Ideal For Hosting Friends And Family Or Simply Relaxing In Comfort. The
Enclosed Bedroom Provides The Perfect Retreat With Its Generous Closet Space, While The Massive Private Balcony Extends Your Living Space
Outdoors, Offering Serene Views Of The Lush Garden And Peaceful Courtyard. It's The Perfect Spot To Enjoy A Quiet Morning Or Unwind After A
Long Day. Situated In A Prime Location, You're Just Minutes Away From Top Schools, Centennial College, The University Of Toronto, TTC, GO
Transit, Pan Am Centre, Shopping, Dining, Places Of Worship, And More. Everything You Need Is Within Easy Reach. The Building Itself Is Packed
With Exceptional Amenities, Including An Outdoor Courtyard, A Fully Equipped Fitness And Yoga Studio, And A Stylish Party Room/Lounge For
Entertaining.
Location
Province ON
County Toronto
Area Te10 - Toronto East
Zoning RES
Direction Kingston Rd/Lawrence Ave E
Rooms
Kitchen 1
Interior
Interior Features None
Heating Forced Air, Natural Gas
Cooling Central Air
Fireplace No
Appliance Dishwasher, Dryer, Refrigerator, Stove, Washer
Laundry In-Suite
Exterior
Roof Type Flat
Porch Open
Garage No
Building
Lot Description Urban, Public Transit, Schools, Shopping Nearby
Faces Kingston Rd/Lawrence Ave E
Sewer Sewer (Municipal)
Water Municipal
Architectural Style 1 Storey/Apt
Structure Type Brick
New Construction No
Others
Senior Community false
Tax ID 768750106
Ownership Condominium
Read Less




