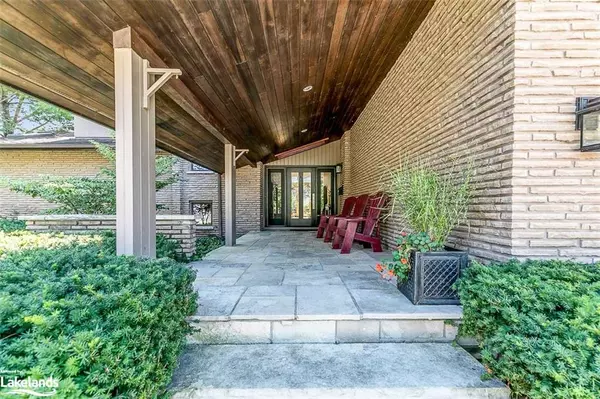For more information regarding the value of a property, please contact us for a free consultation.
46 Lockhart Road Collingwood, ON L9Y 2L3
Want to know what your home might be worth? Contact us for a FREE valuation!

Our team is ready to help you sell your home for the highest possible price ASAP
Key Details
Sold Price $1,735,000
Property Type Single Family Home
Sub Type Single Family Residence
Listing Status Sold
Purchase Type For Sale
Square Footage 2,613 sqft
Price per Sqft $663
MLS Listing ID 40573265
Sold Date 10/02/24
Style Two Story
Bedrooms 4
Full Baths 4
Half Baths 1
Abv Grd Liv Area 4,311
Originating Board The Lakelands
Year Built 1985
Annual Tax Amount $8,025
Property Description
Welcome to this exquisite family residence located at 46 Lockhart Road, showcasing remarkable curb appeal. Nestled in one of Collingwood's most sought-after neighborhoods, this property presents 4 bedrooms and 4.5 baths spread across over 4000 square feet of living space. The heart of this home is its remarkable kitchen, perfect for entertaining, which features a Wolf Gas Stove, a sizable paneled fridge, a spacious island with a bar sink, quartz countertops, and an adjacent dining area that opens onto the backyard. The living area boasts soaring vaulted ceilings, abundant natural light streaming through expansive windows, and a gas fireplace, creating a cozy ambiance for relaxed evenings. The primary suite on the main level provides a serene retreat with custom cabinetry, an opulent 5-piece en-suite bathroom with a soaking tub, and a private deck for tranquil morning moments. The second level loft area accommodates bedrooms on each side, each with a private 3-piece en-suite and built-in wardrobes. The lower level offers a generous REC room with a pool table, wet bar, gas fireplace, a fourth bedroom, a 3-piece bathroom, office space, and ample storage. Outdoor living is enhanced with multiple decks, a hot tub, seating zones, and mature gardens bordered by privacy fencing. Noteworthy features include hardwood flooring, pot lights, a built-in speaker system, heated floors in selected areas, and extensive storage options. Conveniently positioned near Kingsmen Park, tennis courts, schools, trail networks, and the bustling downtown area, this residence harmoniously combines luxury and comfort.
Location
Province ON
County Simcoe County
Area Collingwood
Zoning R2
Direction Hurontario St to Lockhart Road. Home is just past Katherine Street directly across from park.
Rooms
Other Rooms Shed(s)
Basement Full, Finished
Kitchen 1
Interior
Interior Features Central Vacuum, Auto Garage Door Remote(s), Built-In Appliances, In-law Capability, Wet Bar
Heating Forced Air, Radiant Floor
Cooling Central Air
Fireplaces Number 2
Fireplaces Type Family Room, Insert, Living Room, Gas
Fireplace Yes
Window Features Window Coverings,Skylight(s)
Appliance Bar Fridge, Garborator, Water Heater Owned, Dishwasher, Dryer, Freezer, Gas Oven/Range, Hot Water Tank Owned, Refrigerator, Washer
Laundry Main Level, Sink
Exterior
Exterior Feature Landscape Lighting, Landscaped, Lawn Sprinkler System, Lighting, Year Round Living
Parking Features Attached Garage, Garage Door Opener, Asphalt, Circular
Garage Spaces 2.0
Fence Fence - Partial
Utilities Available Cable Connected, Cell Service, Electricity Connected, Garbage/Sanitary Collection, High Speed Internet Avail, Natural Gas Connected, Recycling Pickup, Street Lights, Phone Connected, Underground Utilities
View Y/N true
View Park/Greenbelt
Roof Type Asphalt Shing
Porch Deck, Porch
Lot Frontage 106.27
Lot Depth 143.76
Garage Yes
Building
Lot Description Urban, Irregular Lot, Ample Parking, Landscaped, Park, Playground Nearby, Public Transit, Schools
Faces Hurontario St to Lockhart Road. Home is just past Katherine Street directly across from park.
Foundation Block
Sewer Sewer (Municipal)
Water Municipal
Architectural Style Two Story
Structure Type Stone,Vinyl Siding
New Construction No
Schools
Elementary Schools Admiral Collingwood/St Mary'S
High Schools Cci/Our Lady Of The Bay
Others
Senior Community false
Tax ID 582620327
Ownership Freehold/None
Read Less
GET MORE INFORMATION





