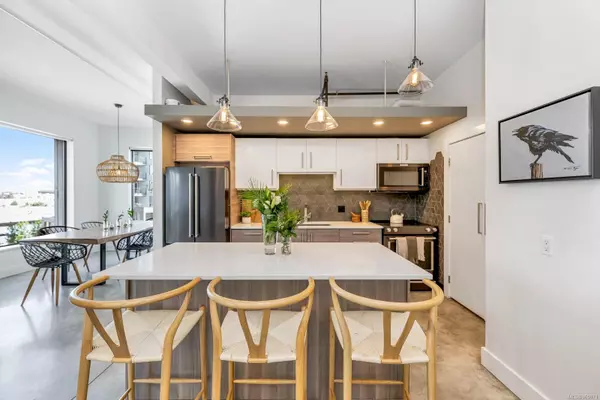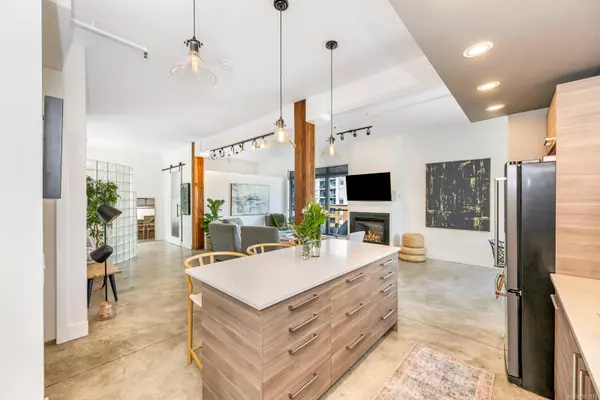For more information regarding the value of a property, please contact us for a free consultation.
455 Sitkum Rd #201 Victoria, BC V9A 7N9
Want to know what your home might be worth? Contact us for a FREE valuation!

Our team is ready to help you sell your home for the highest possible price ASAP
Key Details
Sold Price $680,000
Property Type Condo
Sub Type Condo Apartment
Listing Status Sold
Purchase Type For Sale
Square Footage 1,009 sqft
Price per Sqft $673
Subdivision The Edge
MLS Listing ID 965971
Sold Date 10/03/24
Style Condo
Bedrooms 1
HOA Fees $467/mo
Rental Info Unrestricted
Year Built 2000
Annual Tax Amount $2,911
Tax Year 2023
Property Description
Open House cancelled for June 7th, 12-2pm. Unique and timeless in design, The Edge Building offers a spacious, open concept design and this stunning corner unit is one of the best examples. Huge windows on all sides with awesome city and harbour views, 10 foot ceilings, flexible layout with separate dining area, eating bar in kitchen, pantry/laundry room, spacious living room, primary bedroom with curved custom built glass block wall and large walk-in closet/office/storage area. Custom updated kitchen with quartz countertops and KitchenAid appliances makes cooking and entertaining effortless. A large, gas fireplace adds warmth and coziness to this exquisite, well cared for home. Barbecues, pets (# restricted), and all ages allowed. Must see!
Location
Province BC
County Capital Regional District
Area Vw Victoria West
Zoning SMD-6
Direction Southeast
Rooms
Basement None
Main Level Bedrooms 1
Kitchen 1
Interior
Interior Features Closet Organizer, Controlled Entry, Dining Room, Storage
Heating Baseboard, Natural Gas
Cooling None
Flooring Concrete
Fireplaces Number 1
Fireplaces Type Living Room
Fireplace 1
Window Features Blinds,Insulated Windows,Vinyl Frames
Appliance Dishwasher, F/S/W/D, Microwave
Laundry In Unit
Exterior
Exterior Feature Balcony/Patio
View Y/N 1
View City
Roof Type Asphalt Torch On,Tar/Gravel
Handicap Access Primary Bedroom on Main
Parking Type Attached, Guest, Underground
Total Parking Spaces 1
Building
Building Description Concrete,Frame Wood,Metal Siding, Condo
Faces Southeast
Story 4
Foundation Poured Concrete
Sewer Sewer Connected
Water Municipal
Architectural Style Contemporary
Structure Type Concrete,Frame Wood,Metal Siding
Others
HOA Fee Include Sewer,Water
Restrictions None
Tax ID 024-691-887
Ownership Freehold/Strata
Pets Description Cats, Dogs
Read Less
Bought with Royal LePage Coast Capital - Chatterton
GET MORE INFORMATION





