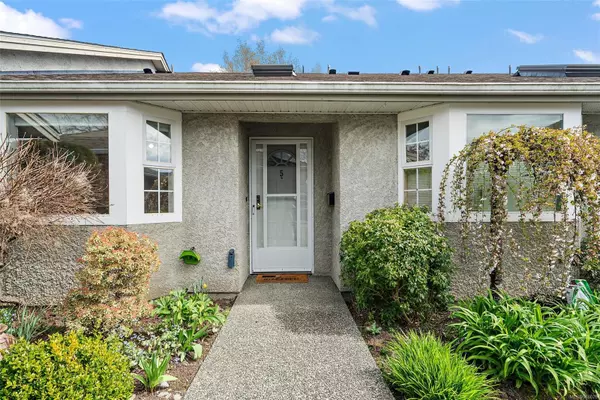For more information regarding the value of a property, please contact us for a free consultation.
2600 Ferguson Rd #5 Central Saanich, BC V8M 2C1
Want to know what your home might be worth? Contact us for a FREE valuation!

Our team is ready to help you sell your home for the highest possible price ASAP
Key Details
Sold Price $550,000
Property Type Townhouse
Sub Type Row/Townhouse
Listing Status Sold
Purchase Type For Sale
Square Footage 1,177 sqft
Price per Sqft $467
Subdivision Water'S Edge
MLS Listing ID 966075
Sold Date 10/03/24
Style Main Level Entry with Upper Level(s)
Bedrooms 2
HOA Fees $523/mo
Rental Info Some Rentals
Year Built 1986
Annual Tax Amount $2,806
Tax Year 2023
Lot Size 1,306 Sqft
Acres 0.03
Property Description
Discover the charm of this diamond in the rough awaiting your personal touch to truly shine. Tucked away in the sought-after Water's Edge community, this spacious 2-bedroom, 2-bathroom townhome offers the perfect opportunity for you to let your creativity run wild. This home invites you to bring your design ideas to life and create your own oasis. Whether you're drawn to modern updates, classic vibes, or something in between, this space is yours to transform. Enjoy resort-style amenities including a pool, hot tub, fitness room, and an outdoor BBQ area. And when it's time to unwind, the community room with pool tables and darts is the perfect spot for relaxation and fun. Don't miss out on the chance to make Water's Edge your own – where your design ideas can turn this diamond in the rough into the home you've always dreamed of.
Location
Province BC
County Capital Regional District
Area Cs Turgoose
Direction Southwest
Rooms
Other Rooms Guest Accommodations
Basement Crawl Space
Main Level Bedrooms 1
Kitchen 1
Interior
Interior Features Eating Area, Storage, Swimming Pool
Heating Baseboard, Electric
Cooling None
Flooring Carpet
Equipment Central Vacuum
Window Features Bay Window(s),Blinds,Insulated Windows,Screens,Window Coverings
Appliance Dishwasher, Dryer, Refrigerator, Washer
Laundry In Unit
Exterior
Exterior Feature Balcony/Patio, Fencing: Full, Sprinkler System
Garage Spaces 1.0
Amenities Available Clubhouse, Common Area, Fitness Centre, Guest Suite, Pool: Indoor, Recreation Facilities, Recreation Room, Shared BBQ, Spa/Hot Tub, Tennis Court(s)
Roof Type Wood
Handicap Access Wheelchair Friendly
Parking Type Additional, Garage, Guest
Total Parking Spaces 2
Building
Lot Description Curb & Gutter, Private
Building Description Stucco, Main Level Entry with Upper Level(s)
Faces Southwest
Story 2
Foundation Poured Concrete
Sewer Sewer Connected
Water Municipal
Structure Type Stucco
Others
HOA Fee Include Garbage Removal,Insurance,Maintenance Grounds,Property Management,Water
Tax ID 005-084-091
Ownership Freehold/Strata
Pets Description Aquariums, Birds, Caged Mammals, Cats, Dogs, Number Limit, Size Limit
Read Less
Bought with RE/MAX Camosun
GET MORE INFORMATION





