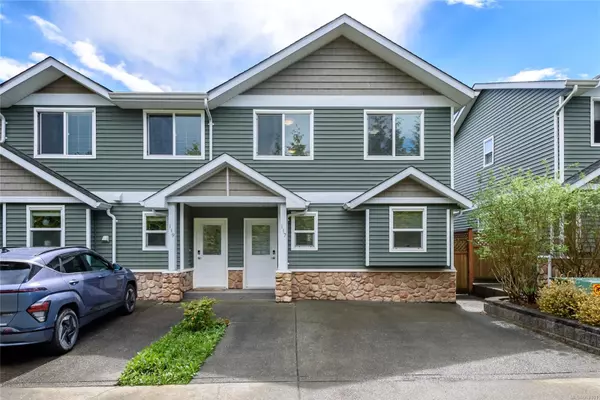For more information regarding the value of a property, please contact us for a free consultation.
170 Centennial Dr #117 Courtenay, BC V9N 9V7
Want to know what your home might be worth? Contact us for a FREE valuation!

Our team is ready to help you sell your home for the highest possible price ASAP
Key Details
Sold Price $465,000
Property Type Townhouse
Sub Type Row/Townhouse
Listing Status Sold
Purchase Type For Sale
Square Footage 1,103 sqft
Price per Sqft $421
Subdivision Diamond Park
MLS Listing ID 963101
Sold Date 10/03/24
Style Main Level Entry with Upper Level(s)
Bedrooms 3
HOA Fees $334/mo
Rental Info Unrestricted
Year Built 2011
Annual Tax Amount $2,249
Tax Year 2023
Property Description
Welcome to Diamond Park, a lovely townhome development in Courtenay East. This 3 bdrm/1.5 bath home is an end unit offering 1103 sf of living space, it’s well maintained, clean & move-in ready. The main floor is an open plan with hardwood floors & the efficient kitchen features wood cabinets, tile backsplash & stainless appliances. Relax in the spacious dining/living area with access to the backyard & patio. There is also a 2-pce bath & laundry room with stacking washer & dryer. Upstairs are 3 good size bedrooms and 4-pce bathroom, the master with 2 closets. You will appreciate the fully fenced backyard area ready to create your own personal oasis, so nice to have a private space to yourself. This unit is located in a fantastic location within the development, there is room to park 2 cars right out front. You may have 2 pets & there is a playground for the children. Convenient location close to Superstore, North Island College & public transportation. This is a must see townhome!
Location
Province BC
County Courtenay, City Of
Area Cv Courtenay East
Zoning mu-3
Direction North
Rooms
Other Rooms Storage Shed
Basement Crawl Space
Kitchen 1
Interior
Heating Baseboard, Electric
Cooling None
Flooring Carpet, Hardwood, Tile
Window Features Vinyl Frames
Appliance Dishwasher, F/S/W/D
Laundry In Unit
Exterior
Exterior Feature Balcony/Patio, Fencing: Full, Low Maintenance Yard
Utilities Available Underground Utilities
Amenities Available Playground
Roof Type Asphalt Shingle
Total Parking Spaces 2
Building
Lot Description Easy Access, Family-Oriented Neighbourhood, Level, Recreation Nearby, Shopping Nearby
Building Description Frame Wood,Insulation: Ceiling,Insulation: Walls,Vinyl Siding, Main Level Entry with Upper Level(s)
Faces North
Story 2
Foundation Poured Concrete
Sewer Sewer Connected
Water Municipal
Additional Building None
Structure Type Frame Wood,Insulation: Ceiling,Insulation: Walls,Vinyl Siding
Others
HOA Fee Include Garbage Removal,Maintenance Grounds,Maintenance Structure,Property Management
Restrictions Easement/Right of Way
Tax ID 028-493-427
Ownership Freehold/Strata
Pets Allowed Aquariums, Birds, Caged Mammals, Cats, Dogs, Number Limit, Size Limit
Read Less
Bought with eXp Realty
GET MORE INFORMATION





