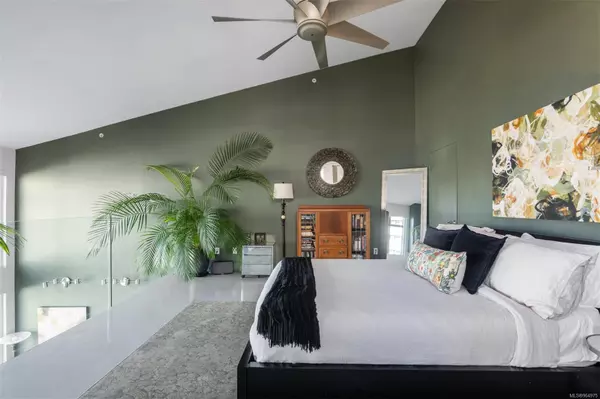For more information regarding the value of a property, please contact us for a free consultation.
455 Sitkum Rd #402 Victoria, BC V9A 7N9
Want to know what your home might be worth? Contact us for a FREE valuation!

Our team is ready to help you sell your home for the highest possible price ASAP
Key Details
Sold Price $975,000
Property Type Condo
Sub Type Condo Apartment
Listing Status Sold
Purchase Type For Sale
Square Footage 1,426 sqft
Price per Sqft $683
Subdivision The Edge
MLS Listing ID 964975
Sold Date 10/03/24
Style Condo
Bedrooms 2
HOA Fees $651/mo
Rental Info Unrestricted
Year Built 2000
Annual Tax Amount $4,049
Tax Year 2023
Lot Size 1,306 Sqft
Acres 0.03
Property Description
Welcome to the epitome of chic, stylish, urban living! This 2-bed, 2-bath penthouse loft is the corner jewel of this trendy building. The stunning open-concept main floor offers soaring ceilings & windows w/ breathtaking views of the city's skyline & Olympic Mountain. High-end finishes are evident including epoxy-coated concrete floors with radiant in-floor heat, high-end kitchen w/ Sub-Zero fridge, Wolf gas range and quartz countertops. Host endless dinner parties in the open dining room or head upstairs to the west-facing rooftop patio for evening sun and sweeping views. The mezzanine offers an incomparable primary suite w/ walk-in closet & stunning ensuite complete with a full-slab marble steam shower with a heated seat. This penthouse includes smart home technology, 2 parking spots w/ bike racks and a separate storage. This loft offers all the WOW factors you’ve been searching. Just a 10-min walk from downtown and steps away from groceries, shopping, restaurants and cafes.
Location
Province BC
County Capital Regional District
Area Vw Songhees
Direction South
Rooms
Main Level Bedrooms 1
Kitchen 1
Interior
Interior Features Ceiling Fan(s), Closet Organizer, Dining Room, Storage, Vaulted Ceiling(s)
Heating Baseboard, Electric, Natural Gas
Cooling None
Flooring Concrete, Tile
Fireplaces Number 1
Fireplaces Type Electric, Living Room
Fireplace 1
Window Features Insulated Windows,Window Coverings
Appliance Dishwasher, Dryer, Oven/Range Gas, Range Hood, Refrigerator, Washer
Laundry In Unit
Exterior
Amenities Available Elevator(s), Secured Entry, Storage Unit, Street Lighting
View Y/N 1
View City, Mountain(s), Ocean
Roof Type Asphalt Rolled
Parking Type Attached, Guest, On Street, Underground
Total Parking Spaces 2
Building
Lot Description Central Location, Easy Access, Marina Nearby, Near Golf Course, No Through Road, Recreation Nearby, Shopping Nearby, Sidewalk, Southern Exposure
Building Description Concrete,Metal Siding,Wood, Condo
Faces South
Story 4
Foundation Poured Concrete
Sewer Sewer Connected
Water Municipal
Additional Building None
Structure Type Concrete,Metal Siding,Wood
Others
HOA Fee Include Garbage Removal,Insurance,Maintenance Grounds,Property Management,Recycling,Sewer,Water
Tax ID 024-692-158
Ownership Freehold/Strata
Acceptable Financing Purchaser To Finance
Listing Terms Purchaser To Finance
Pets Description Aquariums, Birds, Caged Mammals, Cats, Dogs
Read Less
Bought with Pemberton Holmes - Cloverdale
GET MORE INFORMATION





