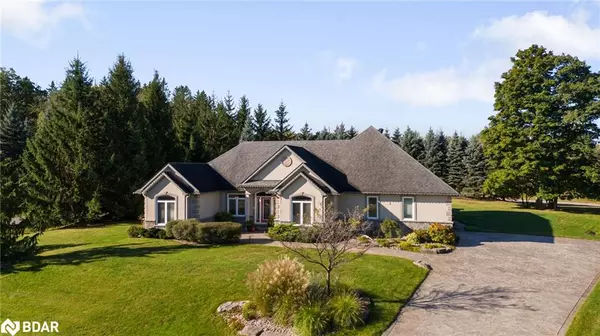For more information regarding the value of a property, please contact us for a free consultation.
2 Deluca Court Springwater, ON L4M 6L9
Want to know what your home might be worth? Contact us for a FREE valuation!

Our team is ready to help you sell your home for the highest possible price ASAP
Key Details
Sold Price $1,300,000
Property Type Single Family Home
Sub Type Single Family Residence
Listing Status Sold
Purchase Type For Sale
Square Footage 2,400 sqft
Price per Sqft $541
MLS Listing ID 40654725
Sold Date 10/01/24
Style Bungalow
Bedrooms 3
Full Baths 2
Abv Grd Liv Area 2,400
Originating Board Barrie
Year Built 2004
Annual Tax Amount $6,226
Property Description
Such a lovely home, on a very large, beautiful lot! Custom built bungalow on your own private oasis, full ICF foundation means warm & comfortable living, and the stunning pool/patio area is protected by the amazing privacy trees..... so delightful. 3 bedroom (or use one as a den/office with it's own walkout to pool-deck. Gracious ensuite & ample primary bedroom area are so private and quiet. Custom kitchen offers a large island, such a great gathering spot, or a wonderful chef-creative space for amazing culinary skills. The fully landscaped property welcomes visitors with a spacious (easy in & out) stamped-concrete driveway and walkways. The warm & roomy (ICF) full basement is so spacious with 9ft high ceilings....the opportunities are endless, along with a separate entrance from the garage. In case you didn't know, even the pool is built with ICF...and has a new pump! Convenient location coupled with added tranquility of a cul-de-sac... so nice!
Location
Province ON
County Simcoe County
Area Springwater
Zoning R1
Direction Bayfield to Carson Rd - east to Paddy Dunns to Deluca
Rooms
Basement Development Potential, Separate Entrance, Full, Unfinished, Sump Pump
Kitchen 1
Interior
Interior Features Central Vacuum, Auto Garage Door Remote(s), Ceiling Fan(s), In-law Capability
Heating Forced Air, Natural Gas
Cooling Central Air
Fireplace No
Window Features Window Coverings
Appliance Water Softener, Dishwasher, Dryer, Refrigerator, Stove, Washer
Exterior
Exterior Feature Landscaped, Privacy
Parking Features Attached Garage, Garage Door Opener, Concrete
Garage Spaces 2.0
Pool In Ground
View Y/N true
View Pool, Trees/Woods
Roof Type Asphalt Shing
Porch Patio
Lot Frontage 101.0
Lot Depth 215.0
Garage Yes
Building
Lot Description Urban, Irregular Lot, Ample Parking, Corner Lot, Cul-De-Sac, Near Golf Course, Greenbelt, Landscaped, Quiet Area
Faces Bayfield to Carson Rd - east to Paddy Dunns to Deluca
Foundation ICF
Sewer Septic Tank
Water Municipal
Architectural Style Bungalow
Structure Type Stone,Stucco
New Construction No
Others
Senior Community false
Tax ID 589280110
Ownership Freehold/None
Read Less
GET MORE INFORMATION





