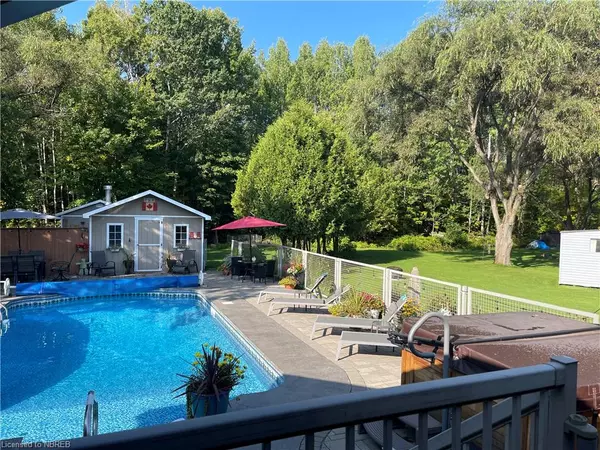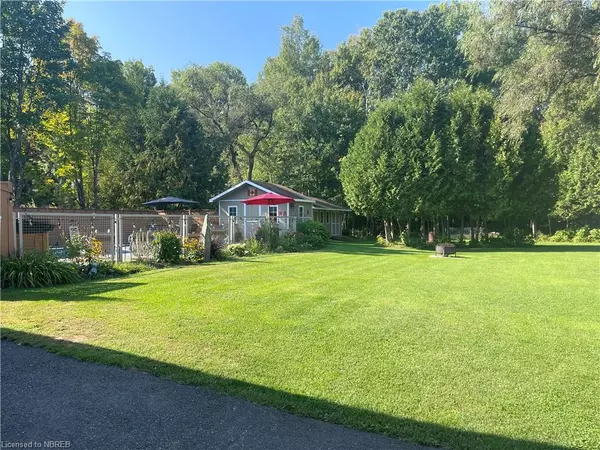For more information regarding the value of a property, please contact us for a free consultation.
64 Eglington Street S Callander, ON P0H 1H0
Want to know what your home might be worth? Contact us for a FREE valuation!

Our team is ready to help you sell your home for the highest possible price ASAP
Key Details
Sold Price $759,900
Property Type Single Family Home
Sub Type Single Family Residence
Listing Status Sold
Purchase Type For Sale
Square Footage 1,500 sqft
Price per Sqft $506
MLS Listing ID 40649585
Sold Date 10/01/24
Style Bungalow
Bedrooms 3
Full Baths 2
Half Baths 1
Abv Grd Liv Area 1,500
Originating Board North Bay
Year Built 1978
Annual Tax Amount $4,144
Property Description
Location is perfect for this beautiful brick bungalow on city services sitting on a quiet dead end street in beautiful Callander. This house boasts pride of ownership throughout has been renovated from top to bottom inside and out featuring a large landscaped backyard with an updated in-ground gas heated swimming pool, stamped concrete decking, and a 5 person hot tub. This upper level has a spacious appointed kitchen with stainless steel appliances, open concept living room, a dining room with glass sliding doors that lead to a 3 season spacious sunroom over looking your private back yard oasis. Primary bedroom with 4 pc en-suite and a walk in closet, a second bedroom, and a 2 pc bathroom. The lower level has a family room, additional den, 3 pc bathroom, bedroom, spacious laundry room, an oversized utility room with an abundance of storage space, and lets not forget about that kitchenette being perfect for that Granny Suite potential. This landscaped lot is just under 1/2 acre plenty of yard to play, fire pits, amazing 3 door Barn shed, great pool shed, and a heated car garage with automatic door opener. Auto back up Generator, and invisible fencing is a bonus, and the extra large paved driveway has plenty of parking.. See attached documents for all upgrades done throughout this property.
Location
Province ON
County Parry Sound
Area Callander
Zoning R
Direction HWY 11 to Callander Bay Drive, left on HWY 94 Right onto Eglington road S.
Rooms
Other Rooms Shed(s), Workshop, Other
Basement Full, Finished, Sump Pump
Kitchen 2
Interior
Interior Features High Speed Internet, Built-In Appliances, Central Vacuum, In-law Capability, In-Law Floorplan, Upgraded Insulation
Heating Forced Air, Natural Gas
Cooling Central Air
Fireplaces Number 1
Fireplaces Type Electric
Fireplace Yes
Appliance Dryer, Microwave, Refrigerator, Stove, Washer
Laundry Lower Level
Exterior
Exterior Feature Balcony, Landscaped
Garage Detached Garage, Garage Door Opener, Asphalt
Garage Spaces 1.5
Fence Fence - Partial
Pool In Ground
Utilities Available Cable Connected, Cell Service, Electricity Connected, Garbage/Sanitary Collection, Natural Gas Connected, Recycling Pickup, Street Lights, Phone Connected
Waterfront No
View Y/N true
View Pool, Trees/Woods
Roof Type Asphalt Shing
Porch Deck, Patio, Enclosed
Lot Frontage 100.0
Lot Depth 198.0
Parking Type Detached Garage, Garage Door Opener, Asphalt
Garage Yes
Building
Lot Description Rural, Rectangular, Beach, Near Golf Course, Landscaped, Library, Major Highway, Marina, Park, Place of Worship, Playground Nearby, Quiet Area, Rec./Community Centre, School Bus Route, Schools, Shopping Nearby, Trails
Faces HWY 11 to Callander Bay Drive, left on HWY 94 Right onto Eglington road S.
Foundation Concrete Block
Sewer Sewer (Municipal)
Water Drain Back System, Municipal-Metered
Architectural Style Bungalow
New Construction No
Others
Senior Community false
Tax ID 522021906
Ownership Freehold/None
Read Less
GET MORE INFORMATION





